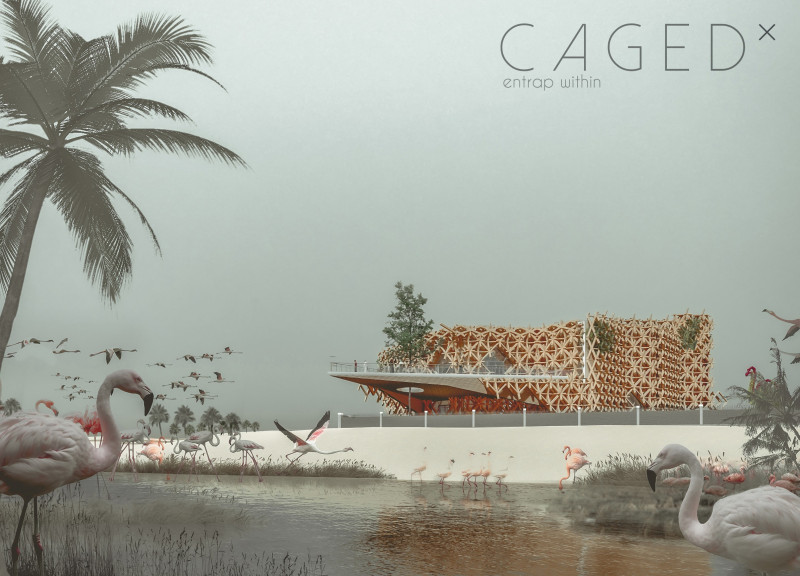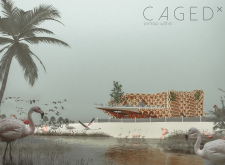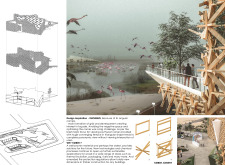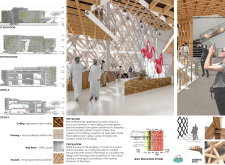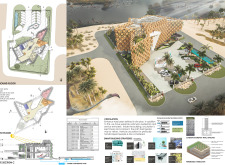5 key facts about this project
The architectural design explores geometric forms, especially through the use of the rhombus shape. Located in a carefully chosen area, the building serves multiple functions that encourage interaction both inside and outside. The angular components create an engaging façade while also supporting an organized spatial layout.
Design Concept
The façade is an essential aspect of the building, combining visual appeal with functionality. Its geometric patterns are enhanced by green patches that improve insulation and foster a connection to the environment. This blend allows for a rich experience of light and shadow indoors, creating an atmosphere that transforms throughout the day.
Materials
Timber plays a key role in the overall design, valued for its long-standing history and modern applications. It demonstrates a commitment to sustainable practices, particularly since new technologies allow for safe, fire-resistant options. Glass Fiber Reinforced Concrete panels are used for the walls, offering durability along with a modern look. Locally sourced vitrified tiles are selected for flooring, highlighting the intention to reduce environmental impact through the use of regional resources.
Circulation and Engagement
Organized circulation pathways support easy movement through the building. A grand entrance leads visitors to a spacious lobby with a double height, improving accessibility. Seating arrangements are influenced by the natural behavior of flamingos, which adds to the consistent theme of nature blending into design. This encourages social interaction and creates a welcoming space for all.
Sustainability Initiatives
Smart design elements have been incorporated, such as sensors for occupancy and daylight that enhance energy efficiency. The structure includes a water harvesting system to manage resources effectively. Additionally, the use of permeable hardscape, featuring soil mixed with seeds or sod plugs, allows for greenery to integrate naturally into the landscape.
A notable design feature is a large triangular terrace that provides wide-ranging views of the area. This aspect enhances user experience and emphasizes the connection between the structure and its surroundings.


