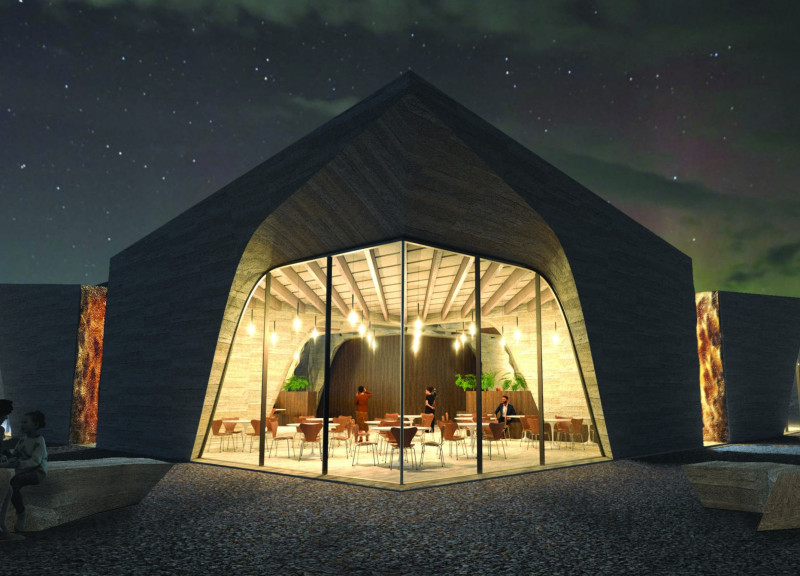5 key facts about this project
The Fissura Coffee Shop is situated near Lake Mývatn in northern Iceland, designed to harmonize with the surrounding volcanic landscape. This architectural project serves multiple functions, including a café, exhibition area, and social hub. It is intended to enhance visitor experiences while promoting engagement with the stunning natural environment.
The design of the Fissura Coffee Shop is influenced by Iceland's geological features, particularly the fissures formed during volcanic activity. This thematic concept is reflected in the spatial layout and architectural language, creating an environment that encourages exploration and interaction. The project aims to connect visitors with the rich geological history of the area through both its aesthetics and functional spaces.
Material selection plays a significant role in the project's success. Key materials include rammed earth for the walls, which provides structural integrity and a natural aesthetic that resonates with the surrounding landscape. Glazed panels are incorporated to enhance natural lighting and frame views, connecting interior spaces with the external environment. Timber elements contribute warmth and texture, while polished concrete flooring ensures durability.
The architectural layout comprises distinct but interconnected areas: the main café accommodating approximately 200 guests, an adjacent exhibition space showcasing local art, and various support zones including kitchens and restrooms. This arrangement facilitates smooth circulation, allowing visitors to navigate seamlessly between different areas while enjoying scenic views of the lake and volcanic formations.
Unique design approaches distinguish the Fissura Coffee Shop from conventional projects. Its architecture embodies a sensitivity to environmental context, integrating sustainable practices such as local material usage and passive energy techniques. The deliberate design language that mimics geological fissures is not only visually compelling but also serves as an educational tool, fostering a deeper appreciation for the local landscape. This integration of functionality and aesthetics enhances the project’s overall impact and usability.
For further insights into the Fissura Coffee Shop’s architectural plans, sections, and overall design, readers are encouraged to explore the detailed project presentation. This will provide a comprehensive understanding of the architectural ideas and design strategies employed in this noteworthy project.























































