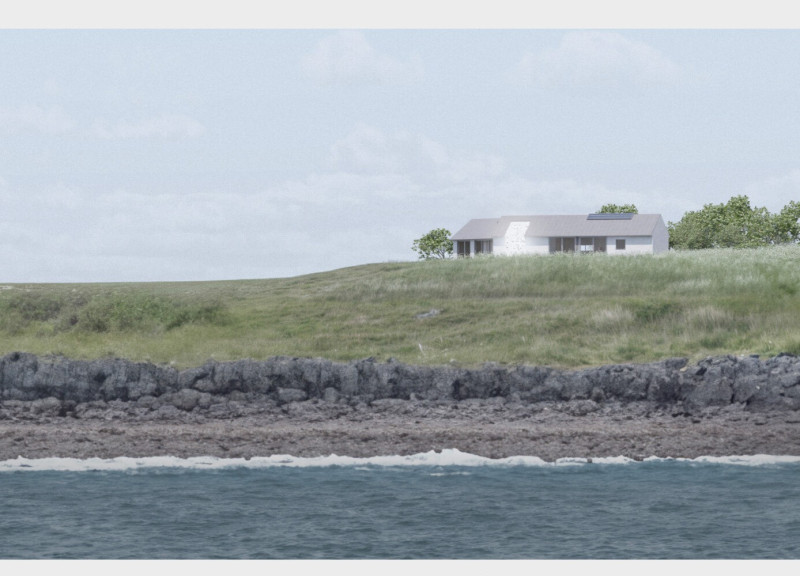5 key facts about this project
### Overview
The Lighthouse of Fish is situated along a rocky southwestern coastline facing the West Sea. The project draws inspiration from the local fishermen's cultural ties to the ocean, reflecting themes central to their lifestyle. Its design serves both functional and narrative purposes, providing a space that embodies the relationship between human habitation and the natural environment.
### Spatial Arrangement and User Experience
The architectural layout emphasizes connectivity between indoor and outdoor areas, facilitating interaction and movement among inhabitants. An open-plan living area promotes social engagement and mirrors the communal aspects of fishing. Large, strategically placed windows frame views of the ocean, enhancing the residents' connection to their surroundings and allowing for the ongoing observation of maritime conditions. Outdoor pathways guide residents and visitors towards the shoreline, reinforcing the integration of the structure with the coastal landscape.
### Material Selection and Sustainability
Material choices are integral to the building’s aesthetic and functional success. Predominantly constructed of wood, the structure reflects local traditions and provides warmth. Expansive glass windows offer transparency and connect the interior with the exterior environment, while durable metal roofing ensures resilience against coastal weather. The project also features modular panels that serve multiple purposes: they enhance natural light, provide shading and privacy, and adapt to varying environmental conditions, promoting energy efficiency and sustainability. Local flora is incorporated into the landscape design to minimize maintenance and further establish a connection to the local ecology.


















































