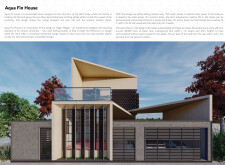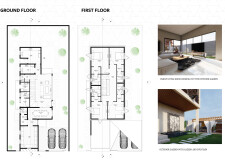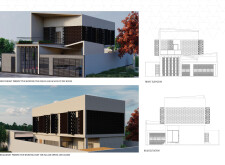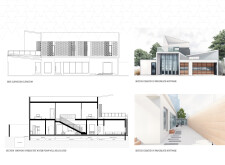5 key facts about this project
### Overview
Aqua Fin House is located in Dubai and represents a convergence of sustainable architecture and contemporary design principles. Inspired by the region’s rich aquatic heritage, the project is a response to both climatic and cultural contexts, showcasing an innovative design methodology rooted in environmental sensitivity. Conceived by architect Hager Magdy, the house draws on marine motifs, particularly the form of a fish, to create a structure that harmonizes with its surroundings.
### Spatial Strategy and Functionality
The interior layout of Aqua Fin House has been meticulously planned to enhance both functionality and comfort. The ground floor features an open-plan design that connects social spaces, such as the family living room, to outdoor gardens, fostering a strong link with nature. Service areas, including an underground water tank, are strategically positioned to maintain aesthetic continuity while ensuring effective utility management. Upstairs, the private quarters are segmented to provide privacy and panoramic views of the landscape, reinforcing the connection between indoor living and the natural environment.
### Material Selection and Sustainability
The choice of materials within Aqua Fin House reflects a balance between aesthetic qualities and practical performance. The use of concrete provides structural durability, while large glass openings optimize natural light and promote visual engagement with outdoor spaces. Notable design elements include metal fish-scale panels that not only serve as a distinctive visual feature but also facilitate energy efficiency through solar energy capture. Additionally, the integration of a green roof and thoughtfully placed overhangs regulates internal temperatures, contributing to the building’s sustainable profile. Water management is enhanced by an underground reservoir that aids in temperature regulation, underscoring the commitment to conservation inherent in the project’s design.























































