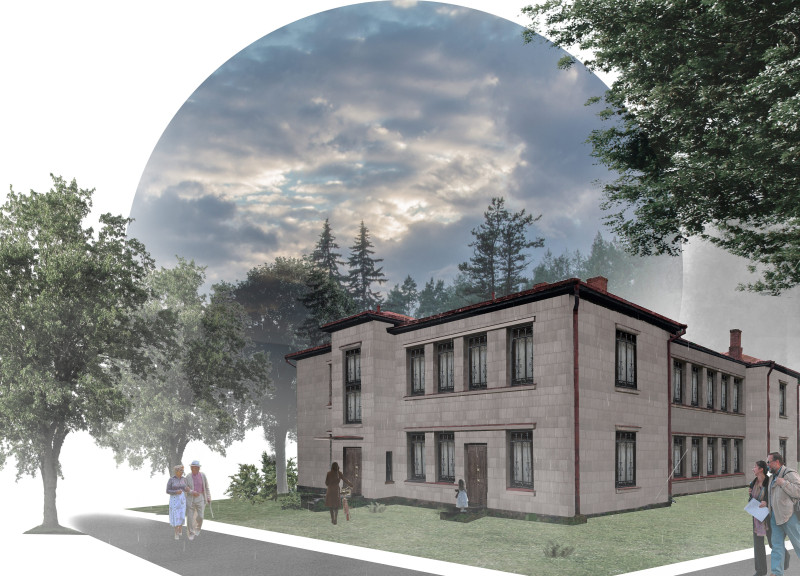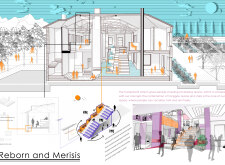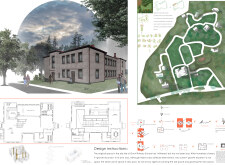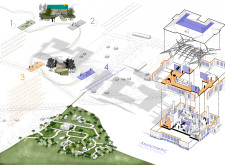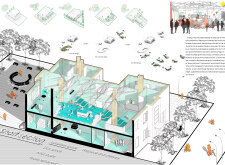5 key facts about this project
The setting is characterized by a design that fosters community interaction and engagement. The overall concept focuses on creating an environment that balances openness with a sense of connection among people. Various spaces are thoughtfully arranged to encourage relaxation and socialization, enhancing the experience for all who use the facility.
Partition Wall and Floor Relationship
The design emphasizes the importance of partition walls and flooring by establishing a clear spatial hierarchy. This arrangement allows users to navigate the space effectively, offering both private areas and communal zones. The walls and floors work together to create distinct yet harmonious environments.
Key Features and Circulation
Railing forms and nodes are strategically positioned near areas like stairs and exhibition spaces. These features provide necessary support while guiding movement throughout the building. The design emphasizes circulation, ensuring that it is easy for individuals to move from one area to another without feeling cramped.
Atrium and Social Spaces
A transparent atrium serves as a vital element, bringing in natural light and creating an inviting atmosphere. This area encourages people to gather and interact, aligning with the goal of fostering social connections. The integration of Tonggao spaces and stairs further supports communal engagement, making it a focus for conversation and shared experiences.
Cultural Context and Materials
The design reflects a deep cultural significance, particularly through the incorporation of a fireplace informed by the history of the Omuli Primary School. This feature acts as a connection between the past and present. Local materials, such as soil and stone, are utilized to promote sustainability, reinforcing the link to the surrounding environment.
The careful arrangement of spaces not only facilitates community interaction but also allows individuals to connect with the natural landscape.


