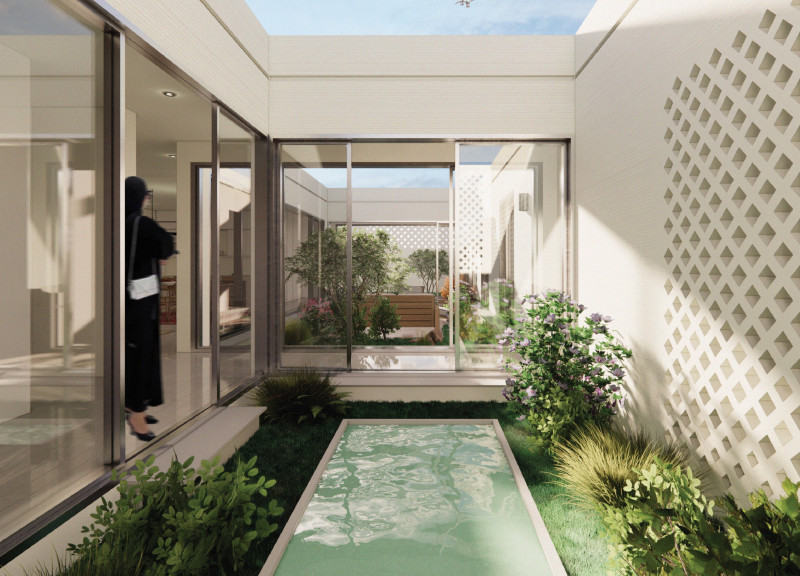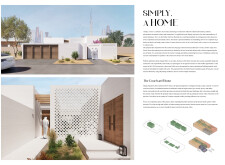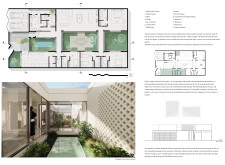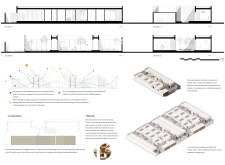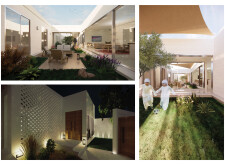5 key facts about this project
### Project Overview
Located in Dubai, United Arab Emirates, the proposed residential project focuses on integrating local cultural elements with contemporary architectural practices. It aims to address the increasing demand for sustainable housing while honoring the familial and cultural context of Emirati society. Drawing inspiration from traditional Emirati architecture, the design employs advanced construction techniques, including 3D printing, and prioritizes the use of locally sourced materials.
### Spatial Configuration and User Interaction
The layout is centered around a courtyard, promoting a balance of privacy and communal living. This configuration features the ‘Majlis,’ a traditional gathering space that emphasizes the significance of family interactions within Emirati culture. The design supports a multi-generational living arrangement, reflecting contemporary social dynamics while fostering community engagement. The organization of interior spaces includes four bedrooms designed for privacy and varying configurations, as well as three distinct types of ‘Majlis’ areas facilitating both formal and informal gatherings.
### Material Selection and Environmental Considerations
The project incorporates innovative materials such as ‘Finees,’ a composite derived from desert sand, offering a sustainable alternative to conventional concrete. Solar glass is implemented to enhance energy efficiency by maximizing natural light. The use of 3D-printed components serves to lower construction costs and labor, aligning with future-focused building practices advocated by the Dubai Future Foundation. Vegetation and water features are also integrated to contribute to cooling, showcasing a harmonious relationship between the built environment and natural landscape.
### Climatic Adaptation
The design effectively responds to local climatic conditions by maximizing airflow through open Mashrabiyyas positioned along the building's east and west axes, reducing dependence on mechanical cooling systems. The strategic placement of vegetative elements further aids in achieving a cooler microclimate, thereby enhancing energy efficiency and overall inhabitant comfort.


