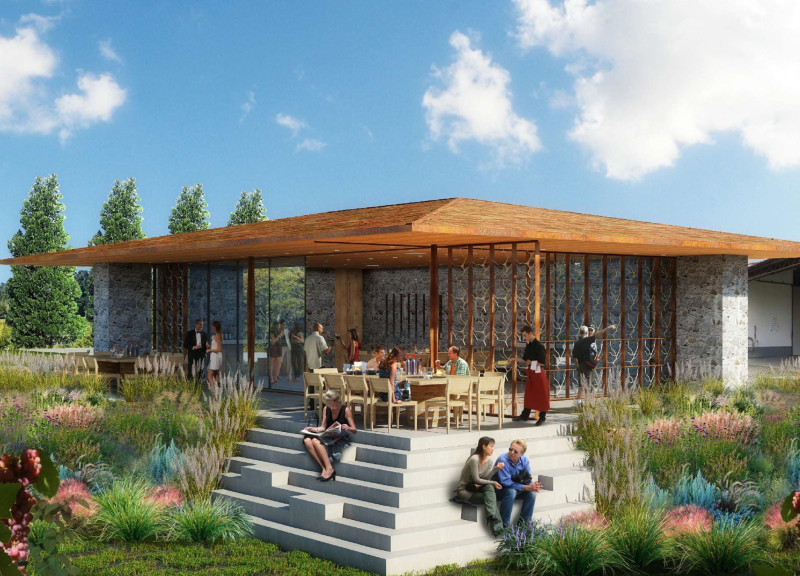5 key facts about this project
Vinyard View is a contemporary building located in the scenic backdrop of a vineyard. It combines the needs of wine production with spaces designed for socializing and enjoying the surroundings. The design focuses on creating a connection between the building and the landscape while using both modern and traditional design elements. This approach honors the local context and enhances the overall experience of visitors.
Materiality
Materials play a significant role in shaping the character of Vinyard View. Local fieldstone is used to form a solid base, grounding the structure in its environment. Portuguese limestone is chosen for the paving, complementing the natural tones of the vineyard. Terracotta tiles on the roof reference the region’s agricultural history. Reclaimed oak adds warmth to the interiors, showing a commitment to sustainability by minimizing the need for new materials. Grapewood vines are utilized in the sliding screens, strengthening the connection to the vineyard and tying the building to its purpose.
Spatial Configuration
The internal layout emphasizes practical use and flow. Spaces are organized for storage, wine displays, and social gatherings, encouraging interaction among visitors. The fieldstone walls are modified to create integrated surfaces for serving, enhancing functionality while maintaining aesthetic unity. This arrangement allows the space to adapt to different activities, ensuring a welcoming environment for those who come to enjoy the wine and scenery.
Landscaping and Integration
The landscaping complements the building's design and strengthens its ties to the natural landscape. Native grasses and wildflowers are incorporated, supporting local wildlife and enhancing the site's beauty. This design choice encourages visitors to explore and appreciate the natural surroundings, creating a setting that feels both inviting and connected. The landscaping acts as a natural boundary, integrating the building into the vineyard's environment.
Elevational Expression
The building’s elevations express a clear architectural vision that fosters openness and engagement. The south side features sliding screens made from grapewood, accented by ornamental grass plantings, enhancing the connection to the vineyard. The west side follows suit with similar elements, creating visual harmony. The eastern elevation introduces a black metal chimney, offering a modern contrast to the stone. Each elevation has been carefully designed to contribute to a coherent overall look.
Thick stone slabs extend from the interior walls, serving as practical counters that blend with the fieldstone, reinforcing the theme of material continuity throughout the building.





















































