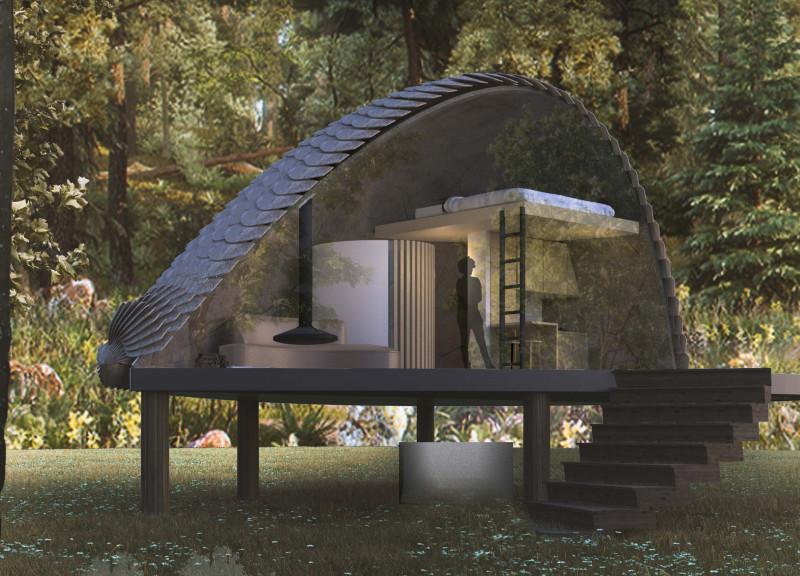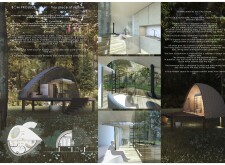5 key facts about this project
The BØM Project: Tiny Piece of Nature exemplifies a modern approach to micro-living, merging elegance with environmental consciousness. The architectural design draws inspiration from the natural form of a pine cone, reflecting a strong connection to organic shapes found in nature. This emphasis on natural geometry serves not only aesthetic purposes but also a philosophical narrative about living sustainably within our environment.
The primary function of this project is to provide a compact living space of approximately 25 square meters. It efficiently accommodates essential facilities, with a thoughtfully arranged interior that incorporates a sleeping area, multifunctional living space, and combined bathroom and storage. The design maximizes vertical space through a mezzanine sleeping area, enabling efficient use of the compact footprint while promoting a sense of openness.
Material choices are central to the project’s philosophy. The primary construction materials include sustainably sourced wood, which contributes to the structure's environmental sustainability, alongside large glass panels that enhance natural light flow and connectivity with the exterior landscape. Steel is also utilized to offer structural integrity, balancing the organic aesthetic with necessary durability.
The BØM Project distinguishes itself through its unique design elements that reflect contemporary architectural trends while honoring the simplicity of nature. The structure employs the principles of sacred geometry, aligning its form with the Fibonacci sequence, indicative of a deeper connection to the natural world. This thoughtful integration contrasts with typical micro-home designs, favoring a more organic approach to space utilization and aesthetics.
The design also features an innovative hammock floor, a notable element that reflects versatility and encourages relaxation. This additional space not only serves as a unique architectural detail but also provides a tranquil area for occupants to engage with nature directly from within the home.
By focusing on sustainability, adaptability, and a harmonious relationship with the environment, the BØM Project offers a viable alternative for modern living. The design encourages an exploration of architectural plans, sections, and ideas that reflect current trends in eco-friendly construction. For a deeper understanding of the project's concepts and designs, interested readers are encouraged to review additional presentation materials that detail the architectural intricacies and thought processes behind this project.


















































