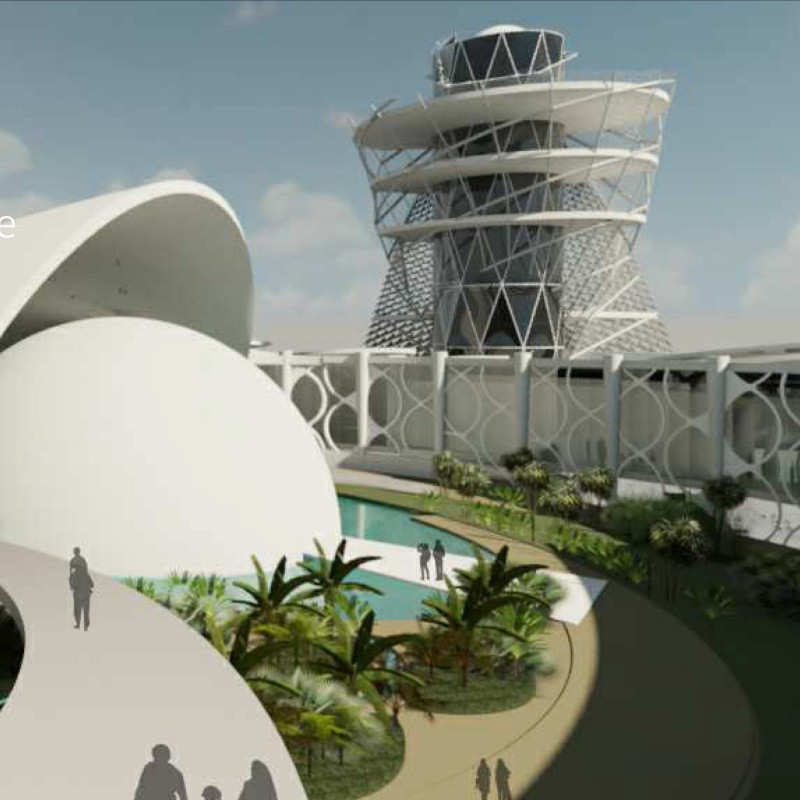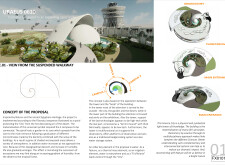5 key facts about this project
### Project Overview
Located in a desert landscape, the URAEUS 0610 project integrates environmental considerations with modern educational needs. The design addresses the challenges of its context by transforming the arid environment into a nurturing space for learning and exploration. Through a conceptual framework that reflects the Fibonacci sequence, the architecture emphasizes growth and connection to nature, drawing on elements of ancient Egyptian heritage to create a dialogue between the built environment and its surroundings.
### Spatial Configuration and Campus Integration
The facility comprises three interconnected campuses, each embodying distinct ecological microclimates that foster educational interactions. The first campus features a lush garden at its core, serving as an entry point and microclimate that enhances visitor engagement. The second campus introduces varying ecosystems with interactive spaces designed to deepen understanding of environmental science. The third campus culminates at a higher elevation, providing panoramic views of the desert landscape, thereby promoting an awareness of the interconnectedness of technology and ecology.
### Material Selection and Sustainability Strategies
Materials selected for URAEUS 0610 prioritize both sustainability and functionality. Glass is utilized in the observation tower and expansive windows to maximize natural light and visual transparency, while concrete provides structural durability. Wood finishes contribute warmth and invite human interaction within the space. Integrated vegetation and soil not only support cooling but also encourage biodiversity, while water features enhance the aesthetic and practical aspects of the design, addressing water's vital role in the desert ecosystem. The architectural strategies implemented, including bioclimatic elements such as trombe walls for passive solar heating, reinforce the project's commitment to low-tech sustainability in harmony with high-tech solutions.


















































