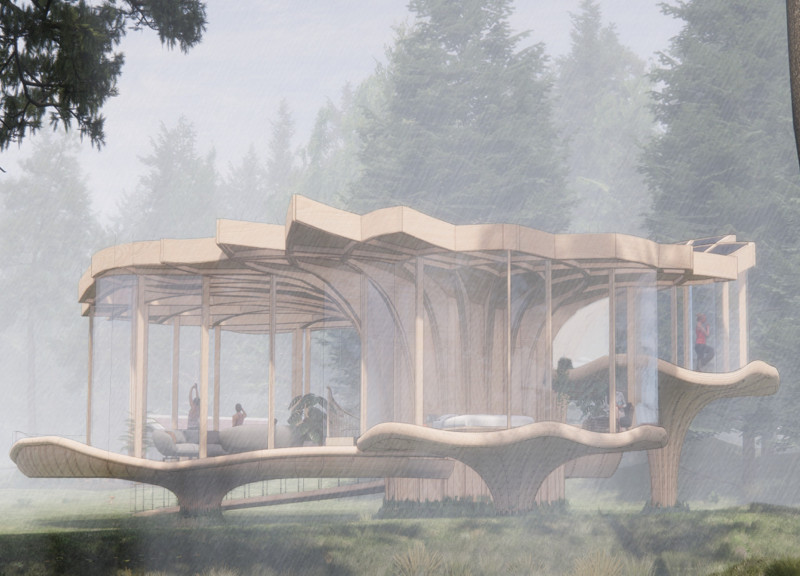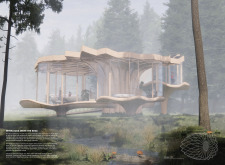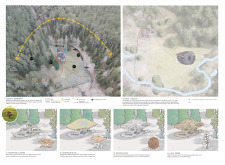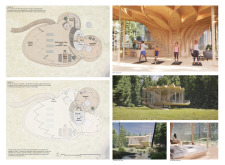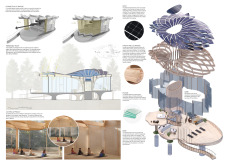5 key facts about this project
## Project Overview
"Interlocks Above the Bogs" is situated in a distinctive ecological environment characterized by bogs, forests, and proximity to a river. The design intent prioritizes environmental sustainability and functionality, seeking to create an engaging living experience that emphasizes harmony with the natural surroundings.
### Material and Structural Strategy
The architectural approach employs locally sourced timber as the primary structural material, selected for its sustainability and aesthetic value. This choice minimizes transportation emissions, supporting a reduced carbon footprint. The building features a double-glazed facade to enhance thermal performance and engage occupants with natural light. Design elements also include a permeable roofing system that allows light and water penetration, contributing to overall environmental efficiency. Elements such as a rainwater collection system and the integration of recycled materials further reflect the project’s commitment to sustainable practices.
### Spatial Arrangement and User Experience
The layout is meticulously organized to balance private and communal areas, enhancing the user experience through connectivity with the surrounding environment. The design incorporates flexible spaces, such as a multifunctional yoga area accommodating up to 50 participants and an open kitchen that fosters communal interaction. Bedrooms feature en-suite facilities and are designed to optimize natural light, ensuring both comfort and privacy. Elevated above the bog, the structure provides expansive views while minimizing ecological disruption, encouraging residents to engage with their natural surroundings in a serene setting.


