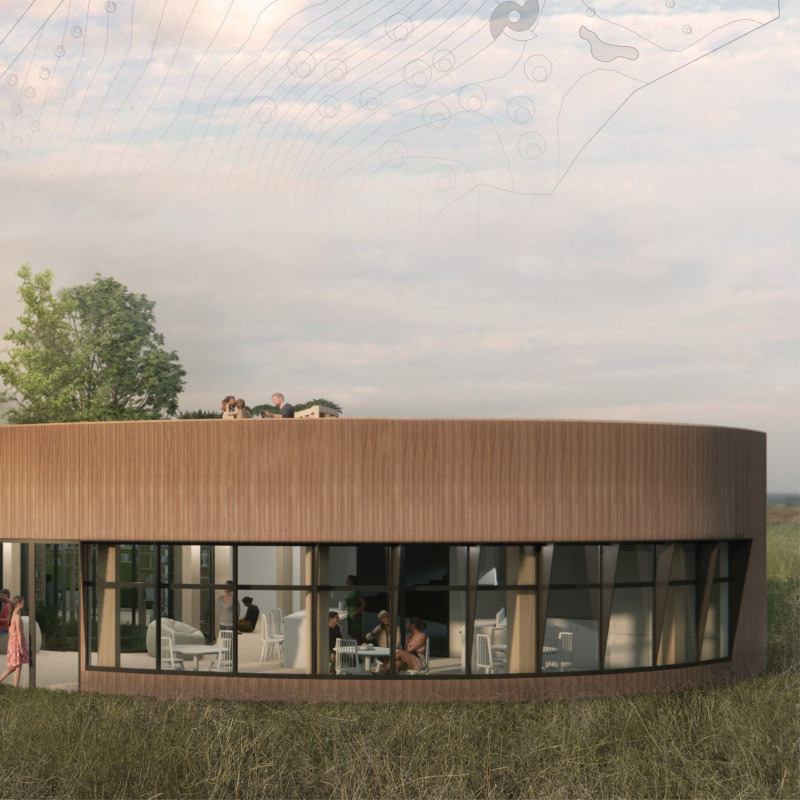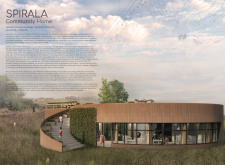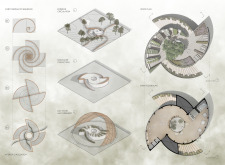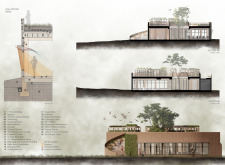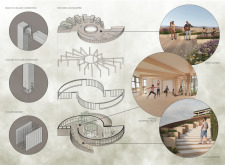5 key facts about this project
The Spirala Community Home is an architectural project located in Spirala Ecological Village in Northern Portugal. This structure serves as a central hub for community activities, promoting engagement and sustainable living among its residents. The design embodies principles of ecological harmony, blending with the natural landscape while providing functional spaces for social interaction.
The spiral form of the building is significant, reflecting both aesthetic values and practical considerations. By employing a Fibonacci-inspired layout, the project optimizes pathways and circulation, facilitating easy movement throughout the interior and exterior spaces. The structure’s design systematically encourages communal experiences while providing private areas for individual reflection.
Sustainable Design Principles at Work
A defining characteristic of the Spirala Community Home is its sustainability-driven design approach. The use of natural materials is prominent throughout the construction. Timber framing and Cross-Laminated Timber (CLT) panels are essential elements, providing a robust structure while retaining insulation qualities. Earth blocks contribute to the thermal performance of load-bearing walls, forming a direct link to the locale's building traditions and resources. The incorporation of a green roof serves multi-faceted purposes, offering insulation, managing stormwater, and enhancing biodiversity. This design choice highlights the project’s integration with its ecological context.
Community-Centric Spaces
The interior layout prioritizes shared spaces, fostering community interaction. Areas designated for workshops, gatherings, and social events are strategically situated to encourage collaboration among residents. The large window placements invite natural light while framing views of the surrounding landscape, enhancing occupants' connection to nature. The careful arrangement of these spaces facilitates a sense of openness and community spirit without compromising privacy.
The architectural plans illustrate this balance between public and private spaces, revealing how the spiral form transitions from communal areas to more intimate settings. Architectural sections detail the engagement with the landscape, showcasing how the structure adapts to the topography and climate of the region.
This project stands as a model for future architectural endeavors focused on sustainable community living. The Spirala Community Home invites further exploration of its architectural designs, sections, and plans. For those interested in sustainable architecture and community-focused design, reviewing these aspects will provide deeper insights into this innovative project.


