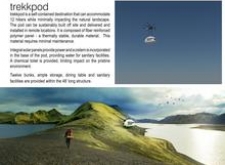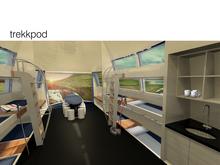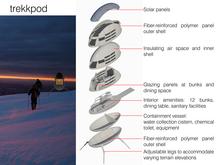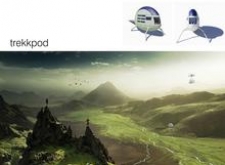5 key facts about this project
## Overview
The Trekkpod, designed for the outdoor recreation sector, provides sustainable accommodation solutions for hikers in remote locations. The primary intent is to deliver essential amenities while minimizing environmental impact, catering to eco-conscious travelers seeking comfort and functionality in their outdoor adventures.
## Material Innovation and Sustainability
### Key Materials
The pod’s exterior utilizes fiber-reinforced polymer panels, characterized by their durability and thermal stability, ensuring resilience in diverse climates. Solar panels are integrated to harness renewable energy for the pod's electrical systems, enhancing self-sufficiency. The design includes strategically positioned glazing panels that offer panoramic views, connecting occupants to the surrounding landscape. Furthermore, a cistern for water collection and a chemical toilet system are incorporated to facilitate sustainable practices and responsible waste management, thereby preserving the natural integrity of the environment.
### Design Features
The Trekkpod is equipped with adjustable legs to accommodate varied terrain, promoting stability. The interior layout optimizes space with twelve bunk beds, storage options, and a communal dining area, fostering interaction among occupants. This thoughtful arrangement enhances the user experience, allowing for both comfort and a sense of community in remote settings.
## Environmental Impact and User Engagement
The design prioritizes minimal environmental disruption through the use of renewable resources and efficient systems. It aims to reduce the ecological footprint of outdoor activities, making it suitable for sensitive areas where traditional facilities may compromise local ecosystems.
The integration of large glass panels within the living space not only enhances natural light but also facilitates a direct connection with the outdoors. This design approach promotes social interaction while nurturing an awareness of environmental stewardship among users, creating a sustainable outdoor living experience. The lightweight construction allows for easy transport, adaptable to various settings and logistical needs.





















































