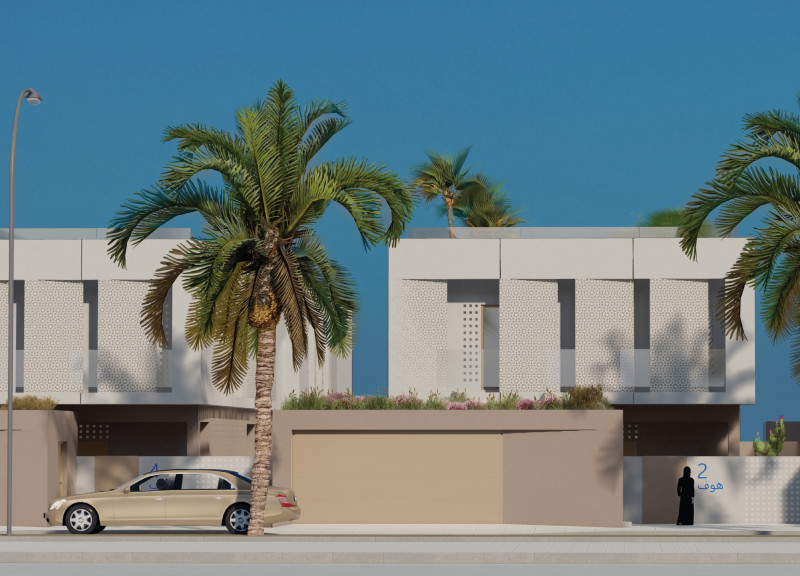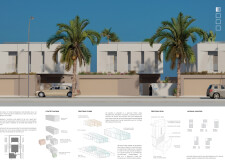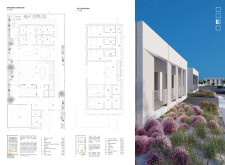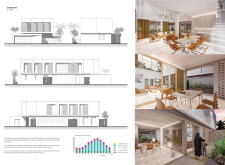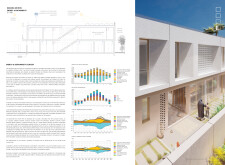5 key facts about this project
### Project Overview
Located in a warm climate region inspired by Middle Eastern architectural principles, the design reflects a deep understanding of its environmental context. The aim is to develop a residential villa that prioritizes privacy, sustainability, and adaptability. The structure adopts a block-like configuration, with a central volumetric form designed to facilitate natural ventilation and maximize daylight while responding to various spatial contexts.
### Spatial Strategy
The villa's layout distinctly separates private and communal areas, enhancing user privacy within the dwelling. On the ground floor, an open-plan lounge and dining space promotes interaction and connectivity with outdoor elements, allowing for versatile use during social gatherings. The upper floor is dedicated to private bedrooms, designed with strategic window placements and facade elements to obscure sightlines, ensuring occupants' seclusion.
### Materiality and Sustainability
The project employs a carefully selected palette of materials that balances aesthetic considerations with functional requirements. Reinforced concrete serves as the primary structural support, providing resilience and stability. Prefabricated volume construction (PVC) enhances building efficiency, while glass blocks allow natural light into interiors without compromising privacy. Fiber-reinforced concrete panels adorn the facade, offering design flexibility and climatic responsiveness.
Sustainability features prominently in the design, with solar panels installed for energy and water heating, ample insulation in walls, and systems focused on optimizing thermal performance. The landscaped exterior includes drought-resistant indigenous plants, reducing water consumption and complementing the local ecosystem. Facade treatment incorporates slatted screens and decorative perforations, ensuring natural ventilation and filtering sunlight to create a dynamic interplay of light and shadow.
### Modular Flexibility
The project introduces a modular construction approach, allowing the design to adapt to varying site conditions with minimal alterations. This adaptability is particularly valuable in urban settings where planning constraints can change. Additionally, the integration of smart building technologies, including radiant cooling systems, enhances energy efficiency and overall occupant comfort, reducing reliance on traditional air conditioning methods.


