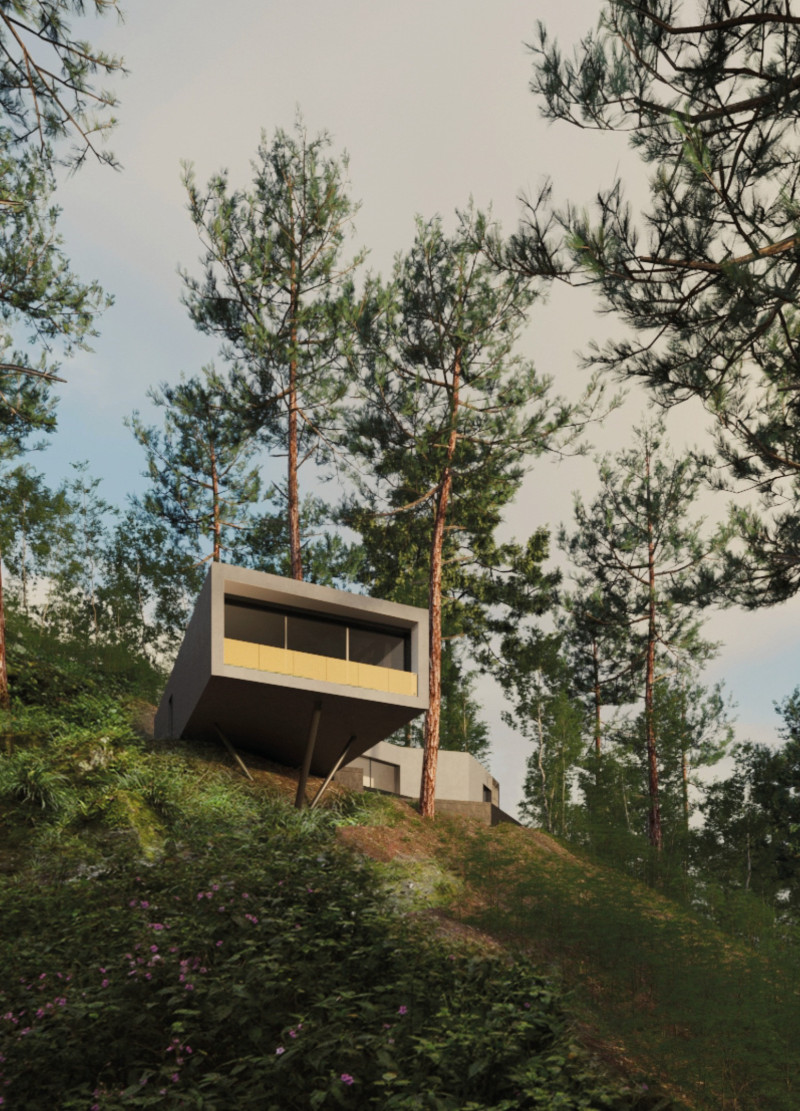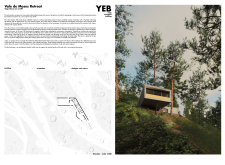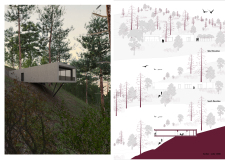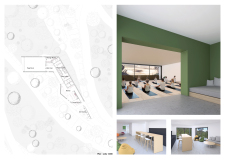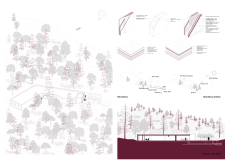5 key facts about this project
The Vale de Moses Retreat, also known as the Yoga House on a Cliff, is located in a captivating natural setting, allowing it to fit well within its surroundings. Functioning primarily as a space for yoga and relaxation, the design revolves around creating a balance between the safe shelter of a building and the expansive experience of the outdoors. At the heart of the concept is the idea of dualism, where users can enjoy the tranquility of nature while benefiting from the comforts of a thoughtfully designed interior.
Architectural Form
The structure exhibits a split shape that emphasizes both geometric and organic characteristics. This thoughtful design helps the retreat connect with the natural landscape, responding to its contours while providing functional space. Upon entering, visitors are greeted by a simple garden made of sand and rocks. This garden serves as a calming introduction, leading into the carefully planned interior spaces.
Spatial Organization
Inside, the layout emphasizes both privacy and community. A kitchenette within the retreat accommodates personal and shared needs. The public area of the kitchenette is designed to function as a greenhouse, maximizing natural light and promoting energy efficiency. This thoughtful consideration promotes a welcoming atmosphere while adhering to sustainable practices.
Yoga Space
The yoga practice room is a focal point of the retreat, featuring a horizontal overhanging slab that offers shelter while providing expansive views of the valley below. This design element encourages a direct relationship with the outdoors, allowing users to immerse themselves in their surroundings. The internal configuration also includes a partition that separates functional areas, facilitating movement throughout the space while maintaining privacy.
Material Application
Materials used in the Vale de Moses Retreat highlight a commitment to sustainability and appropriateness for the environment. Plasterboard and acoustic panels shape the interior sounds and aesthetics. Thermoacoustic insulation made from fiber jute provides thermal comfort, while load-bearing walls constructed from concrete ensure durability. Removable wooden cladding adds versatility to the design. Non-load-bearing walls made of Poroton bricks create lightweight divisions within the spaces. The natural warmth of wooden flooring enhances the overall atmosphere. The inclusion of thermal insulation and vapor barriers promotes energy efficiency, supporting a design focused on well-being.
Natural light fills the interior, enhancing the feeling of peace and allowing a strong connection to the outside world. The arrangement of spaces and materials reflects a solid understanding of the retreat’s role as a place for personal reflection and community engagement.


