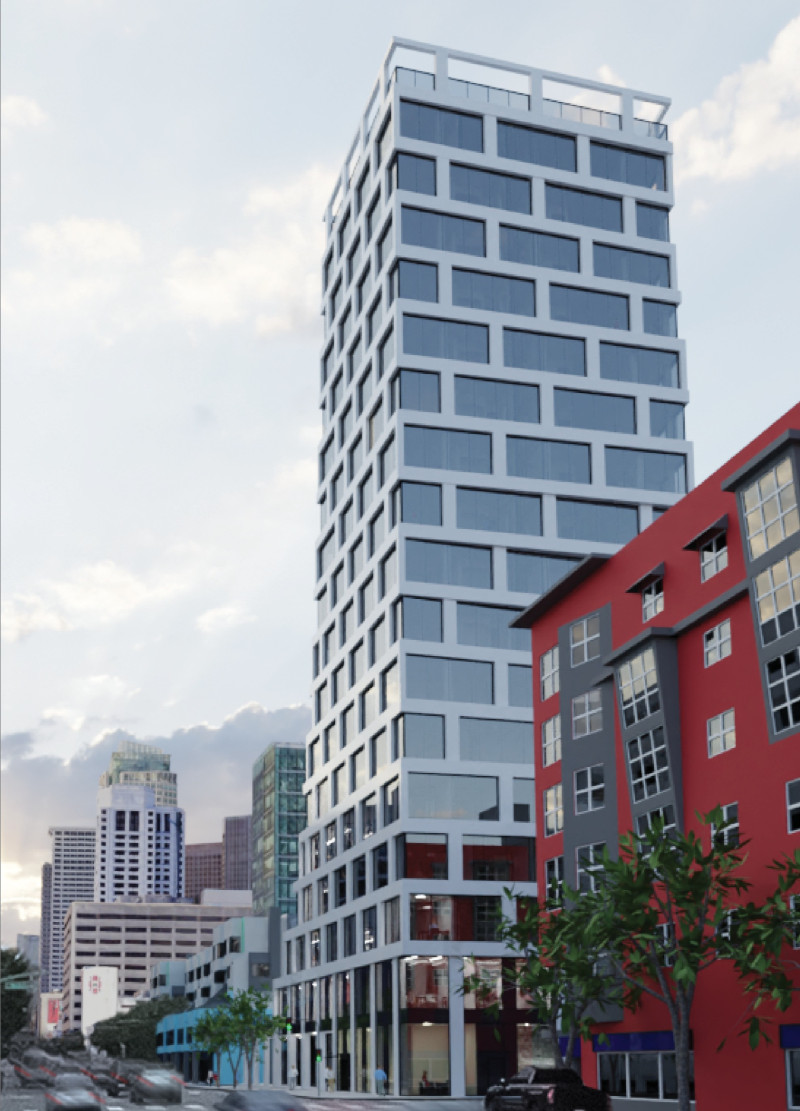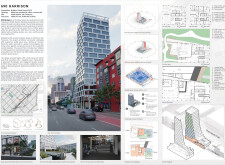5 key facts about this project
**Project Overview**
Located in the South of Market (SoMa) district of San Francisco, 690 Harrison combines residential and office spaces to meet the demands of urban density while emphasizing sustainability and functionality. The design aims to create a cohesive living and working environment, taking into account the unique characteristics of the urban context. By integrating diverse uses within a single structure, 690 Harrison facilitates community engagement and enhances the overall urban landscape.
**Sustainability and Efficiency**
Central to this project is a commitment to sustainable practices. Strategic window placements maximize daylight exposure and reduce reliance on artificial lighting, while computational design techniques have optimized the building’s form and orientation to lower energy costs. Detailed assessments of solar exposure throughout the day inform these design choices, reflecting a proactive approach to environmental considerations.
**Spatial Organization and User Experience**
The layout prioritizes interaction among residents and professionals. Ground-floor zones are designated for public engagement, accommodating leasing offices and lobby areas to encourage foot traffic. Above these communal spaces, residential units are designed for privacy and comfort, featuring balconies that extend indoor living areas to the outdoors. Flexibility is a hallmark of the office spaces, which are adaptable to various work styles, supporting both collaboration and individual productivity. Accessibility is integrated into the design through dedicated ramps and pathways, enhancing user experience across the building.
Numerous features distinguish 690 Harrison, including its successful blend of residential and professional functions, an architectural commitment to sustainability, and a focus on community-centric design that cultivates social interaction within a densely populated environment.




















































