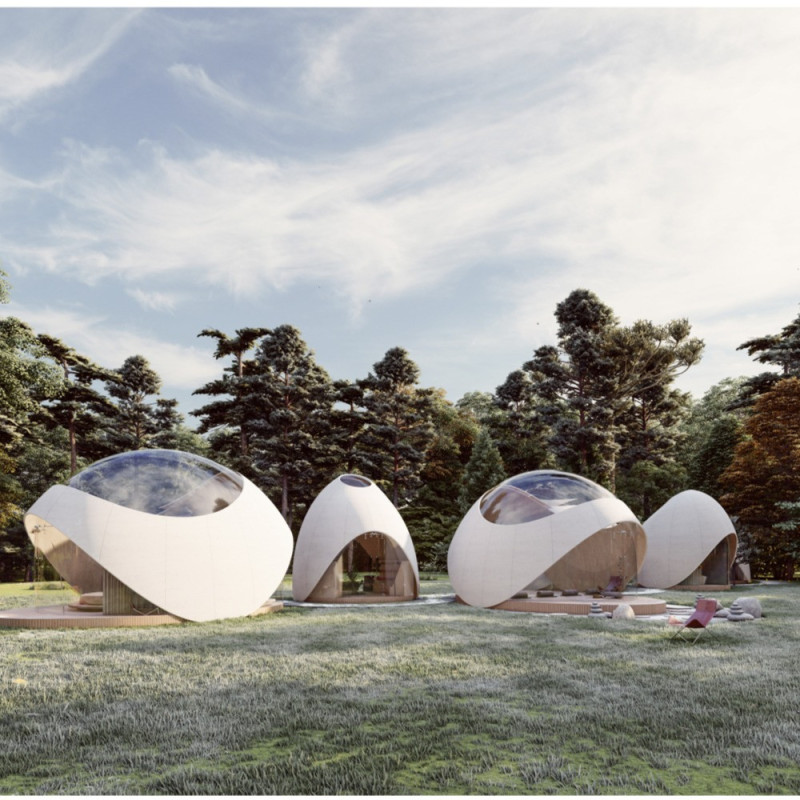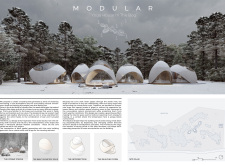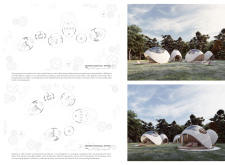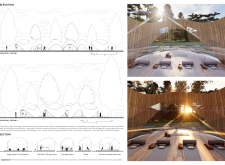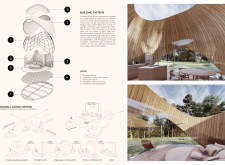5 key facts about this project
### Overview
Located within a dense woodland area characteristic of Latvia, the Yoga House is designed to create a meditative environment that aligns human habitation with nature. The intent of this project is to serve as a sanctuary for mindfulness practices, primarily yoga, offering a space that fosters tranquility and wellness.
### Architectural Form and Spatial Organization
The architectural form features organic shapes inspired by seed structures, which respond effectively to the region's climatic conditions, including harsh winds and low temperatures. Several dome-like structures provide versatile functions, accommodating living spaces, yoga rooms, and communal areas. The spatial organization includes two distinct ground floor layout options. The first is a linear arrangement, which optimizes privacy and views, positioning bedrooms at opposite ends to minimize foot traffic. The second option is a U-shaped configuration that creates internal courtyards to foster social interaction while potentially limiting expansive views.
### Materiality and Environmental Response
Material selection plays a critical role in achieving the project's sustainability objectives. Key materials include a box steel frame for structural integrity, glass fiber-reinforced cement for durability, solid pine wood for warmth, and frameless tempered glass to enhance natural light and forest views. These choices not only contribute to the building's performance but also resonate with the surrounding environment. Furthermore, design strategies, such as sloped roofs to minimize snow accumulation and thoughtful orientation to mitigate wind exposure, enhance thermal performance and comfort throughout the seasons.


