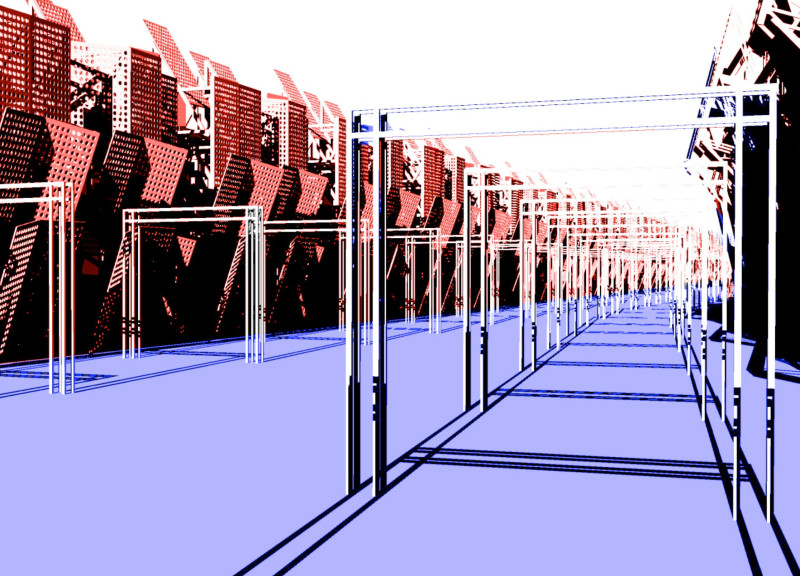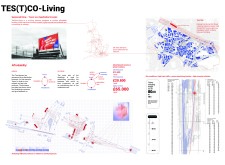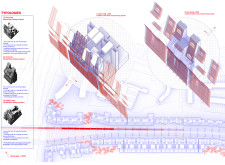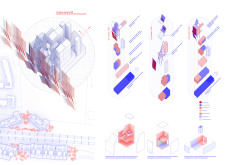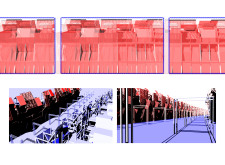5 key facts about this project
TES(T)CO-Living is designed to meet the demand for affordable housing near railways. It revitalizes underused and polluted land by combining living spaces with commercial activities. The concept emphasizes a partnership with Tesco, encouraging community involvement and sustainability within the urban context.
Co-Living Concept
The project features residential units known as "Test-homes," which are sponsored by Tesco for product testing. Residents receive free items to try, creating a living experiment where their opinions shape product development. This arrangement not only offers housing but also builds a unique bond between residents and the business.
Advertising Integration
An important element of the design is how the outer façades of the buildings are used for advertising. This approach generates revenue, which helps subsidize residents' rent. The façades serve a dual purpose, providing financial support for affordable housing while also utilizing high-visibility locations close to train lines.
Spatial Configuration
The design includes various typologies, such as Ad-Living and Green-Living units, which aim to maximize visibility for businesses while providing homes for individuals. Ad-Living units feature perforated façades that support plant growth, improving aesthetics and creating natural noise and pollution barriers. This thoughtful configuration enhances the living experience for residents.
Community and Shared Spaces
Shared areas play a central role in the living environment, promoting interaction among residents. The layout includes vertical live-work studios that blend private spaces with communal amenities. This balance encourages collaboration and community, making daily life more engaging and connected.
Non-woven felt fabric is used in the design to filter dust from the air, reflecting a focus on environmental health. This choice highlights the project’s commitment to sustainability and reinforces its goal of providing a healthier living space for urban residents.


