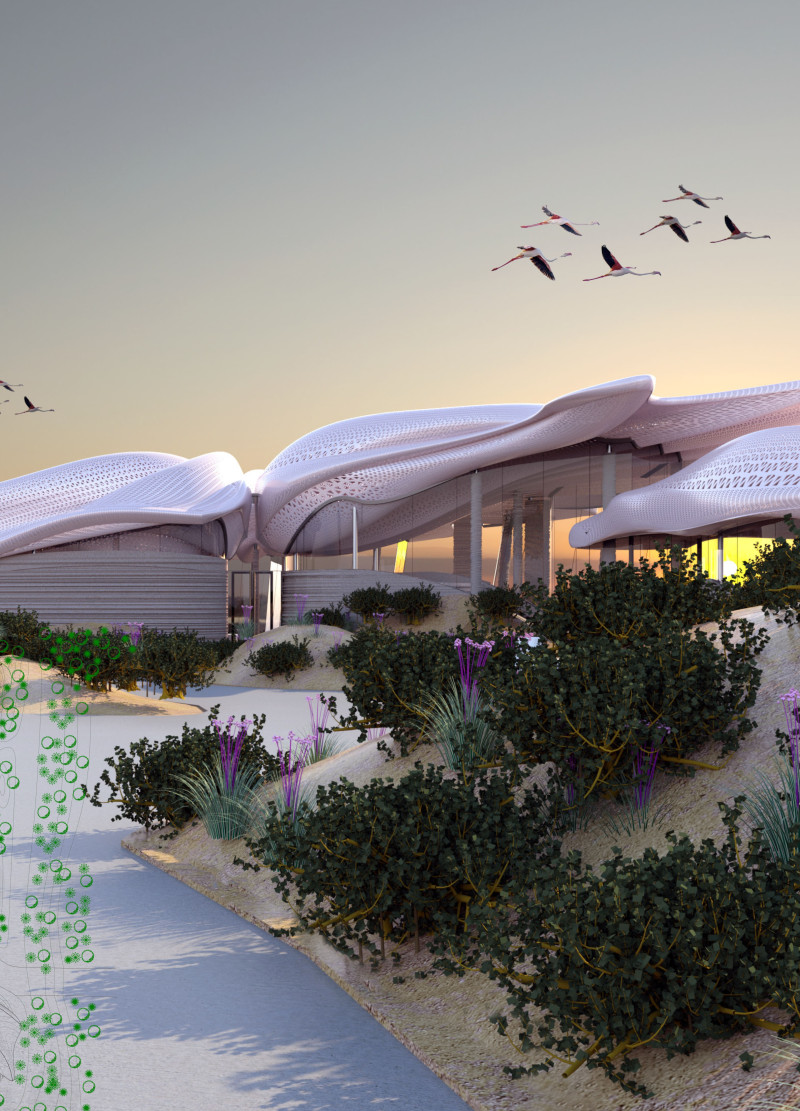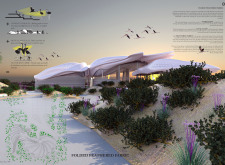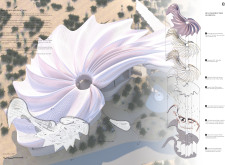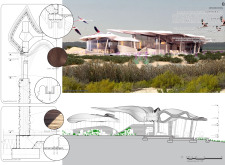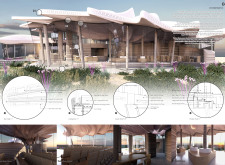5 key facts about this project
The architectural design project presents an innovative approach to integrating built environments with natural landscapes. It emphasizes a seamless interaction between the structure and its surroundings, resulting in a comprehensive design that prioritizes both functionality and aesthetic appeal. The project is characterized by its unique geometric forms and an emphasis on materiality that enhances user experience while respecting environmental considerations.
Unique Features of the Architectural Design
A notable aspect of this project is the folded feathered fabric that serves as a roof structure. This element functions primarily to provide shade and ventilation, enhancing thermal comfort within the spaces. The material choices, which include advanced 3D printed textiles, embody contemporary technological applications in architecture, providing flexibility and adaptable design solutions. This layer not only protects against the elements but also establishes a dynamic visual interaction with the landscape.
The incorporation of viewing terraces is another significant feature, designed to offer multiple vantage points over the surrounding environment. These terraces are essential in promoting engagement, allowing users to connect with the landscape at various heights, thus fostering a deeper appreciation of the natural context.
The design also utilizes dune-scape walls, shaping the spatial organization of public gathering areas. These walls act as extensions of the natural terrain, blurring the lines between the architecture and the environment. This consideration of topography is vital in enhancing the cohesion of the project with its geographical setting, leading to a holistic architectural experience.
Material Considerations in the Project
The architectural design employs a range of materials that contribute to both the structural integrity and aesthetic expression of the building. Timber is extensively utilized for its warmth and sustainability, while concrete and steel provide necessary strength and versatility. The combination of these materials facilitates the creation of fluid forms that resonate with the organic contours of the surrounding landscape.
The integration of glass within the design maximizes transparency, fostering a continuous connection between interior and exterior spaces. This strategic use of materials informs the overall visual language of the project, ensuring a consistent dialogue between built and natural environments.
To further explore the complexities of this architectural design project, readers are encouraged to review the architectural plans, architectural sections, and architectural ideas presented in accompanying documents. These elements provide a more in-depth understanding of the design intentions and functional aspects that define this project.


