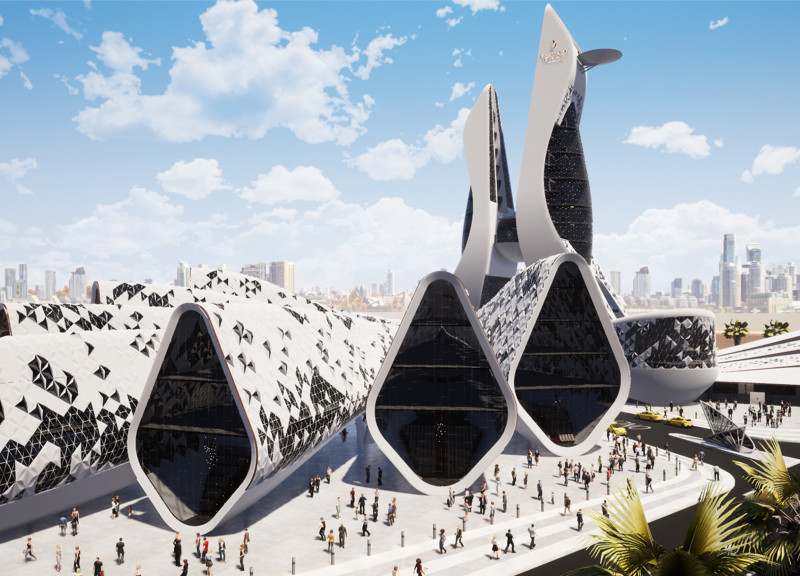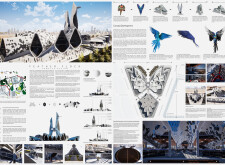5 key facts about this project
### Overview
Located in a designated region, the project is characterized by its biomimetic design principles inspired by avian forms and the dynamics of bird flocks. The intent is to create a functional environment that encourages innovation and interaction among occupants while reflecting the adaptability and beauty found in nature. Utilizing advanced design technologies and parametric modeling, the project articulates a cohesive architectural language that harmonizes various components to evoke a sense of fluid movement.
### Spatial Strategy
The layout prioritizes open public spaces that facilitate social interactions, fostering a vibrant community atmosphere. Flexible interior configurations accommodate diverse uses, ranging from exhibitions and events to communal gatherings. Large glass surfaces are strategically positioned to maximize natural light and views, promoting an indoor-outdoor connection that enhances the user experience. The project's design reflects an awareness of spatial dynamics, reinforcing its ecological ethos and encouraging collaborative engagement among users.
### Materiality and Sustainability
A careful selection of materials underscores both aesthetic appeal and sustainability. Reinforced concrete serves as the structural backbone, while large windows of glass enhance visual connectivity with the exterior. Steel elements provide necessary support, and ETFE roofing contributes to passive solar heating and transparency. Aluminum panels featuring intricate designs echo natural light patterns reminiscent of feathers, while composite materials are integrated for environmentally responsible cladding solutions. Sustainability measures, such as passive cooling systems, green roofs, and rainwater harvesting, align the project with contemporary environmental goals, emphasizing a commitment to eco-conscious design practices.


















































