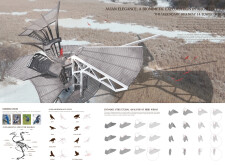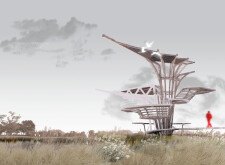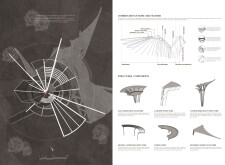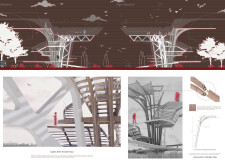5 key facts about this project
# Analytical Report on Avian Elegance
## Overview
Located near Highway 14, Avian Elegance is a biomimetic architectural design that draws inspiration from avian forms to enhance architectural functionality within a scenic landscape. The tower serves a dual purpose as a visual landmark and an observatory, inviting visitors to engage with the surrounding terrain and wildlife. The concept revolves around adaptability and aesthetics, integrating lightweight construction principles that reflect the elegance and fluid dynamics of avian structures.
## Structural and Material Integration
The tower features a combination of carefully selected materials that reflect its design intent. Oak is utilized for its strength and aesthetic warmth, complementing the structural steel framework that provides stability while maintaining a lightweight assembly. Expansive glass elements in the façade facilitate natural light flow and frame views of the landscape, creating an environment that fosters connection with nature.
Distinct structural components include a fan-shaped rest platform for visitor engagement, a cantilevered roof that enhances the sensation of spaciousness, and curved ramps and archways that promote accessibility. These elements echo the organic forms of birds in flight, with additional structural innovations such as L-shaped structures and arched cantilevers that support critical loads while maintaining aesthetic harmony.
## Biomimetic Design and Sustainability
The design draws heavily on morphological studies of avian skeletal structures, utilizing insights from bird movement to inform architectural decisions. The result is an articulation of elements that mimics the relationships found in nature, emphasizing both functionality and expressiveness. Kinetic principles derived from bird wing dynamics further enhance the visual fluidity and structural integrity of the design.
Sustainability is integral to the project, with an emphasis on natural ventilation and light to minimize energy consumption. The structure's layout harmonizes with the landscape, reinforcing the relationship between architecture and ecology while inviting a deeper appreciation of the natural environment. Through this thoughtful integration, the design not only serves as a functional space but also enriches the visitor experience, making it a significant contribution to contemporary architectural practices.























































