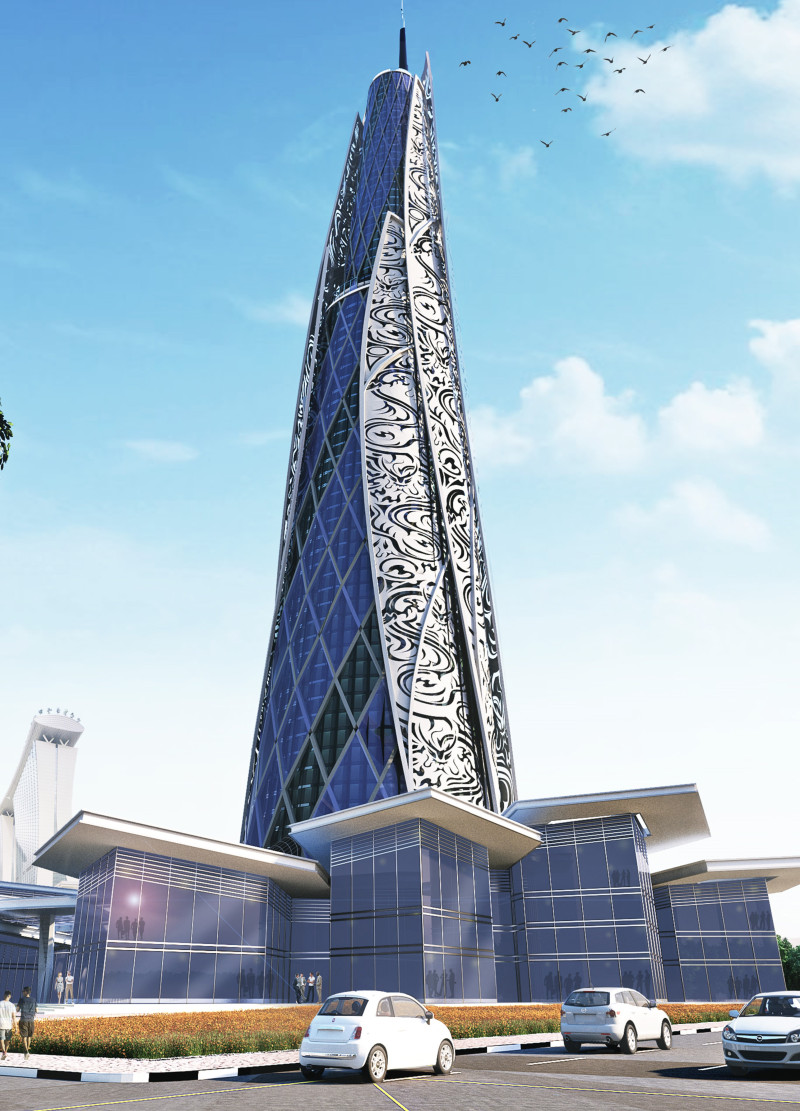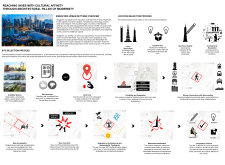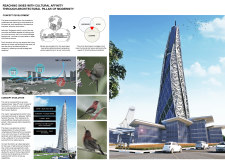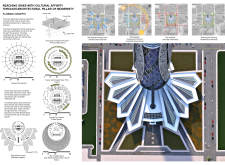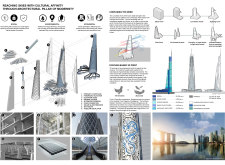5 key facts about this project
### Project Overview
The skyscraper, located in Singapore, aims to integrate commercial, residential, and cultural functions within a dynamic urban environment. Designed to reflect the region's cultural heritage while promoting social connectivity, the structure embodies Singapore's ethos of innovative architectural solutions. The project emphasizes economic viability alongside cultural significance, contributing to the urban landscape.
### Spatial Strategy and User Engagement
The design incorporates flexible interior layouts and landscaped open areas that facilitate leisure and social interactions. The adaptive nature of the spaces allows for diverse uses, ensuring ongoing engagement with the community. View corridors have been maximized to enhance aesthetic appreciation from various angles, catering to both residents and visitors while maintaining accessibility for pedestrians and vehicles.
### Materiality and Sustainability
The project prioritizes environmentally conscious design through the selection of sustainable materials. Key elements include precast floor slabs for structural efficiency, solar glass windows to enhance energy performance, and lightweight 3D-printed screens made from a feather-based composite known as "Aeropowder." Reinforced concrete provides essential structural integrity, while green roof systems contribute to insulation and biodiversity. Together, these materials reflect a commitment to sustainable urban development aligned with Singapore's environmental standards.


