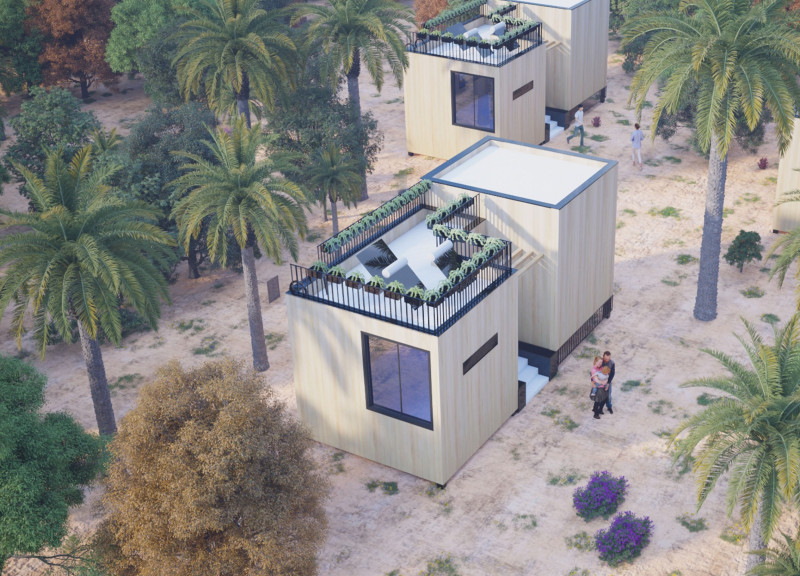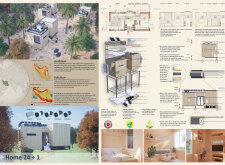5 key facts about this project
The project addresses the urgent issue of providing housing for earthquake survivors in Iran, a region often affected by natural disasters. The design concept focuses on creating affordable homes that can be built quickly for those who have lost their residences. By using prefabricated components, the approach allows for faster construction, which is crucial in emergency situations.
Layout and Functionality
The arrangement of space within the home includes three main areas: a living area that serves as a dining and working space, a kitchen, and a room with a bathroom. This design efficiently utilizes the available space and accommodates various daily activities. The layout ensures that each area serves a clear purpose while remaining flexible enough to adjust to the residents' needs.
Natural Ventilation and Sustainability
To meet the challenges of the hot and dry climate found in many parts of Iran, the design includes two windows and two doors that are positioned directly across from each other. This setup promotes natural cross-ventilation, helping to maintain a comfortable indoor atmosphere. Solar panels on the roof not only provide electricity but also supply hot water, contributing to the overall energy efficiency of the home.
Health Safety Considerations
Recent concerns about health and cleanliness have influenced the design approach. An automatic sanitizer dispenser is installed at the entrance, allowing residents and visitors to maintain hygiene as they enter the home. This feature reflects a thoughtful response to current health issues and aims to create a safe living environment.
Materiality and Accessibility
Wood is chosen as the primary material for the modular walls, emphasizing the use of locally available resources. This choice supports the local economy and keeps costs manageable. The design also elevates the living space approximately 70 cm above ground level. This elevation provides room for important infrastructure such as plumbing and drainage systems while ensuring that living areas remain functional.
Farming boxes, located at both the entrance and behind the kitchen window, allow residents to grow their own vegetables and integrate sustainability into their daily lives. This feature encourages self-sufficiency and reflects a commitment to supporting residents in a post-disaster context.




















































