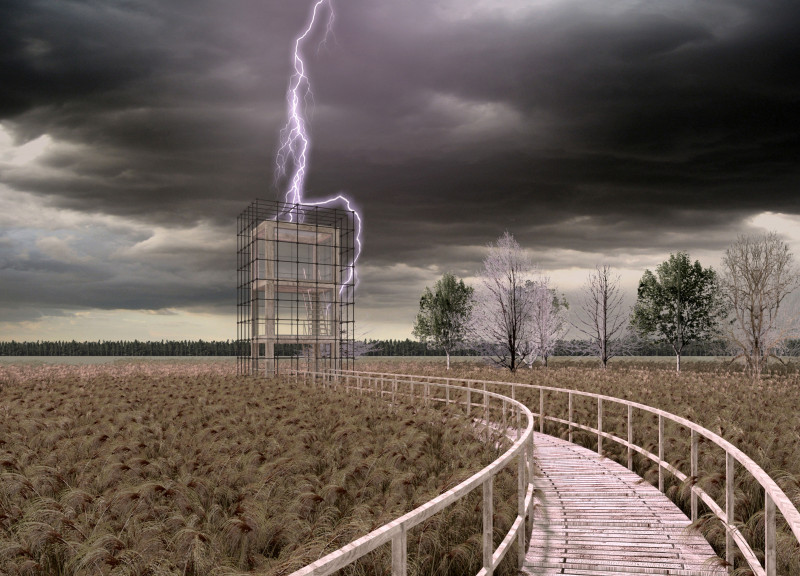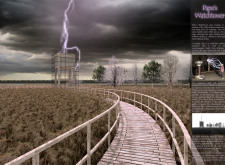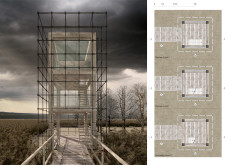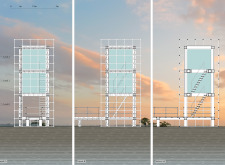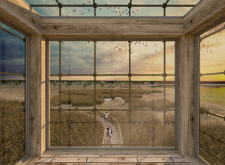5 key facts about this project
### Overview
Pape's Watchtower is located in the marshlands of Pape, Latvia, an area known for its ecological significance and historical relevance. The design responds to the challenges posed by natural elements, particularly lightning, which historically impacted earlier structures in the region. This architectural intervention is intended to serve both as a functional observation point and as a symbolic representation of resilience in the face of environmental forces.
### Structural and Material Composition
The watchtower rises to a height of 9 meters, featuring a five-level configuration that includes two observation platforms. Its design employs a robust lattice framework of galvanized steel, ensuring structural integrity while providing a contemporary aesthetic. A wooden shell complements the steel, creating a contrast that blends organic and industrial materials. Expansive glass panels are integrated into the structure, allowing for panoramic views of the marshland and facilitating an immersive experience with the surrounding environment. The foundation is constructed from concrete, enhancing stability against various environmental stresses.
### Circulation and User Experience
Access to the watchtower is facilitated by a winding footbridge crafted from durable timber, which meanders through the lush marshland. This pathway enhances the user experience by inviting visitors into the landscape, fostering a sense of connection to the ecological context. As an educational platform elevated above the wetlands, the tower allows for unobtrusive wildlife observation and a deeper understanding of local ecological patterns, while the innovative Faraday cage design not only protects the structure from lightning but also engages with the natural phenomenon in a unique way.


