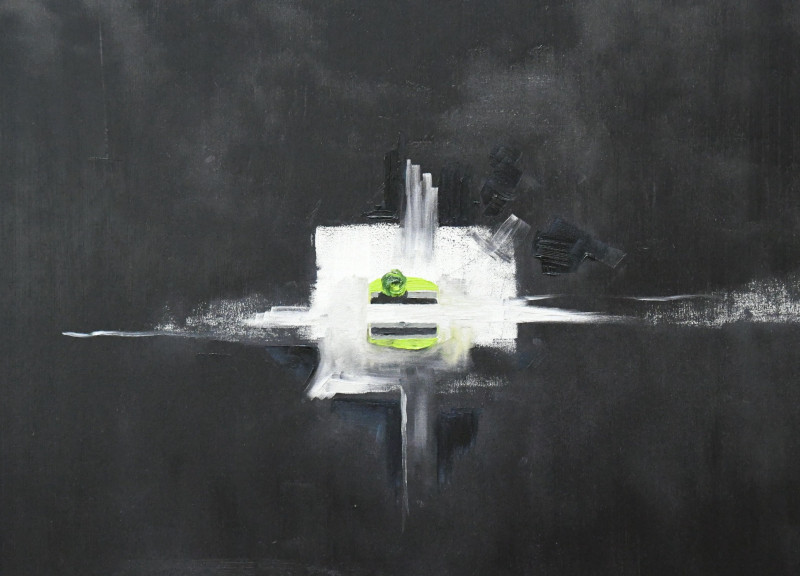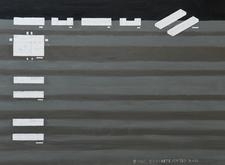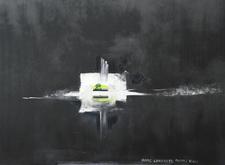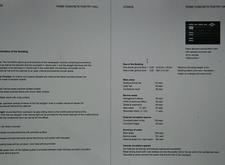5 key facts about this project
### Overview
The Concrete Poetry Hall, located in Rome, serves as a multifunctional space dedicated to the appreciation of poetry and literature. Within the context of the city's rich cultural heritage, the design emphasizes minimalism and functionality, aiming to create an environment that fosters both individual reflection and communal engagement. The architectural approach reflects a balance between the solidity of concrete and the ephemeral nature of poetic expression, establishing a modern venue for literary exploration.
### Spatial Configuration
The building comprises two primary rectangular volumes that house essential elements, including an entrance accessed by stairs, elevators, and courtyard areas. These volumes are interconnected to enhance accessibility and facilitate movement throughout the facility. Interior spaces are characterized by polished screed floors that create a cohesive aesthetic with the concrete facade, reflecting a modern civic architecture ethos. The innovative use of openable vertical windows and large glass sliding doors allows natural ventilation and light, creating an inviting atmosphere conducive to creativity.
### Material Characteristics
The predominant material utilized in the Concrete Poetry Hall is fair-faced concrete, utilized for both interior and exterior surfaces, providing a structural and aesthetic foundation. The smooth texture of the concrete, complemented by the use of rustic metal frames for windows and doors, introduces an engaging visual contrast. Additional materials such as wooden boards, which form the concrete facades, contribute unique surface qualities, while glass elements ensure transparency and enhance the connection between interior spaces and the environment. This careful selection of materials not only reinforces the design's conceptual framework but also promotes sustainability through reduced reliance on artificial lighting and ventilation.




















































