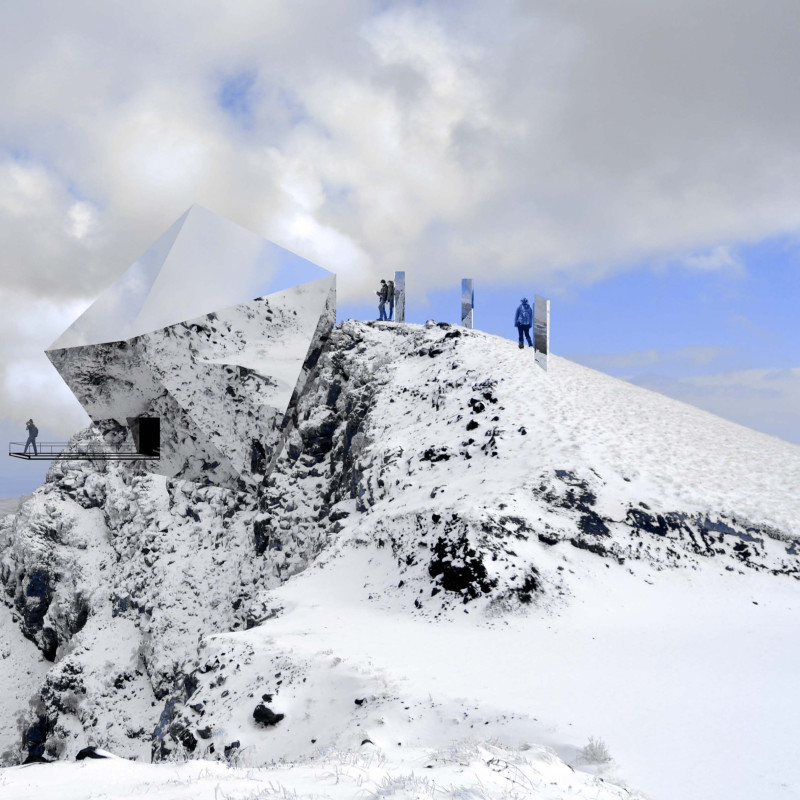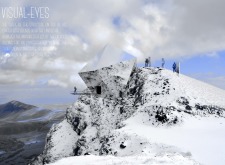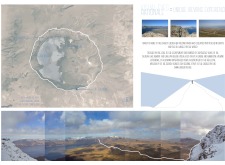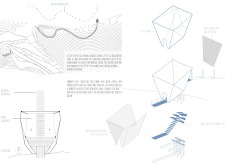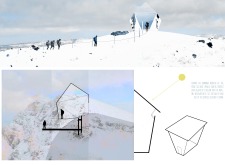5 key facts about this project
### Project Overview
The "Visual Eyes" design is situated at the edge of Lake Nemrut caldera in Turkey, the largest caldera in Europe and the fourth largest globally. The project aims to create a distinctive viewing platform that enhances visitors' appreciation of the surrounding dramatic landscapes while blending harmoniously with the natural terrain.
### Spatial Strategy
The design features a multifaceted geometry that draws inspiration from the jagged contours of its environment, encouraging dynamic engagement with the landscape as users move through the space. Viewing platforms are strategically positioned to offer optimal sightlines of Lake Nemrut and the caldera, facilitating a rich visual experience. Complementary pathways lined with reflective surfaces guide visitors towards the observation points, enhancing navigation and interaction with the setting.
### Materiality and Sustainability
The materials selected for the "Visual Eyes" structure play a crucial role in its integration with the landscape. A durable steel framework provides the necessary stability for high-altitude conditions, while reflective facades blend the structure into its surroundings, allowing it to seemingly vanish into the scenery. The use of translucent glass panels enhances natural light penetration, ensuring unobstructed views without compromising openness. Additionally, the roof is designed for functionality, capable of propping open for natural ventilation during warmer months, underscoring a commitment to sustainability and user comfort. Metal grate flooring promotes connectivity to the natural topography and optimizes drainage, while a reflective entry path enhances the approach to the viewing area.


