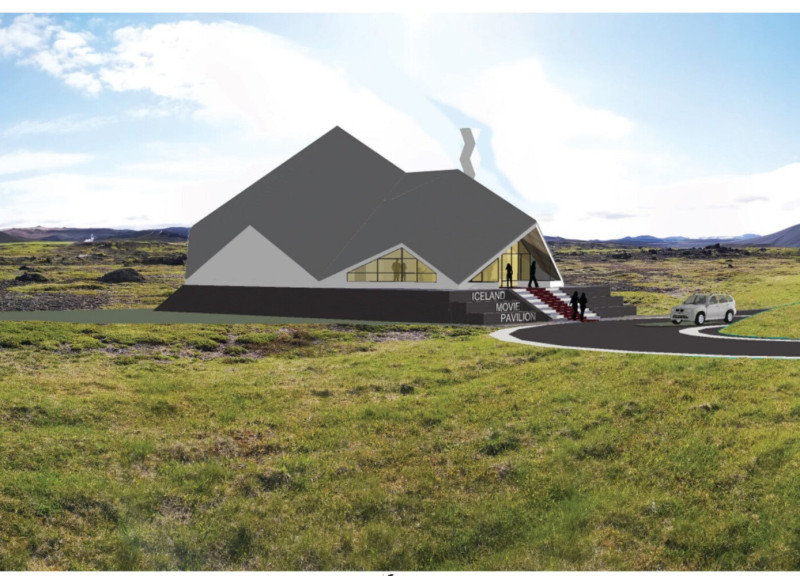5 key facts about this project
The Iceland Pavilion is an architectural space located near Iceland's well-known hot springs. It combines various functions including a café, exhibition areas, and a movie theatre, all under one roof. The design concept emphasizes a geometric form that stands out against the surrounding landscape while paying homage to the area's volcanic and mountainous characteristics.
Design Concept
The geometry of the pavilion merges both simple and complex elements. The east-west profile offers a clear and direct silhouette reminiscent of traditional pavilions. The north-south profile features a faceted roofline that draws inspiration from the local geological features. This contrast enhances the building's visual identity and strengthens its connection to the environment.
Spatial Organization
The interior layout consists of two main volumes. The smaller volume includes the entrance, lobby, box office, and flexible spaces such as a café/bar and lounge. This design facilitates easy movement for visitors. The larger volume houses the movie theatre, designed to provide optimal conditions for viewing by managing light, sound, and temperature effectively. The arrangement allows for various functions without disrupting visitor flow. Service areas, such as storage and a projection booth, are situated between the two main volumes, contributing to the overall efficiency.
Visitor Experience
Visitors approach the pavilion from an elevated entrance that sits on a plinth made of volcanic stone. Accessibility is ensured through stairs and a ramp. This thoughtful design allows people of all abilities to enter comfortably. Signage is incorporated into the plinth, helping guide visitors to the entrance. The entryway is covered, offering protection from the weather and enhancing comfort. On either side of the entrance, glass-enclosed exhibit spaces engage the public by showcasing art and film.
Interior Detailing
Inside the movie theatre, seating for up to 50 guests is designed for comfort, with spacious reclined chairs. The sound-insulated ceiling features a dimmable fiber optic starlit design, adding to the immersive experience of the space. The material choices further enrich the design; in-situ concrete is used for structural elements, while precast concrete and steel form the roof. Fire-protected spruce is selected for the lobby ceiling, contributing to safety and aesthetics.
The pavilion presents a balanced integration of function and environment, providing a platform for cultural activities and community interactions.





















































