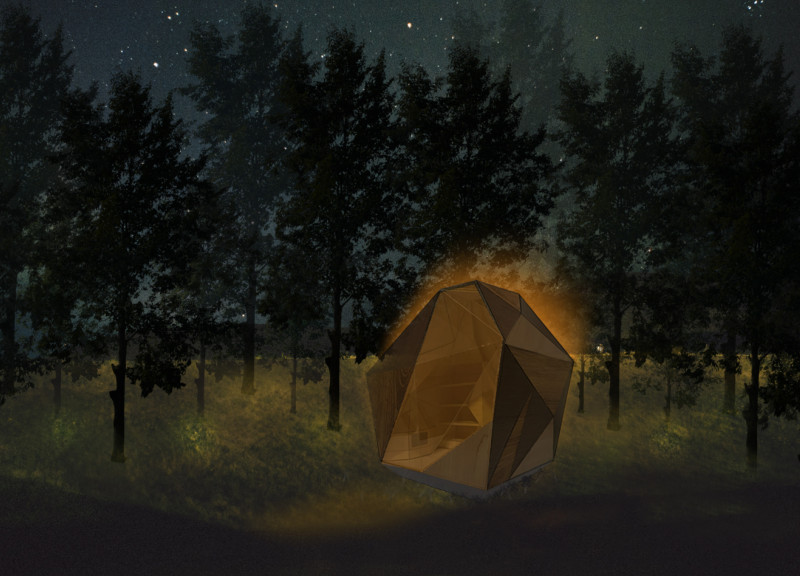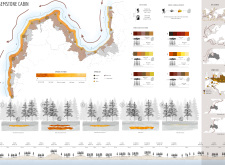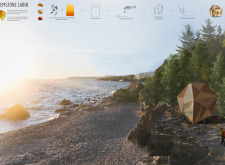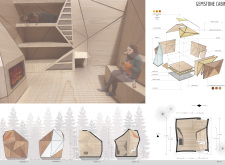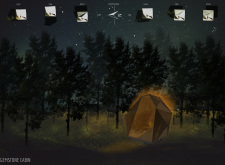5 key facts about this project
**Overview**
The Gemstone Cabin is situated in a coastal environment characterized by its natural beauty and proximity to water bodies. Reflecting a design intent informed by the multifaceted qualities of amber, the cabin harmonizes modern architecture with its surroundings, fostering a relationship with nature for its occupants. This structure not only serves as a dwelling but also as an experiential space that enhances the connection between users and their environment.
**Materiality and Sustainability**
The design integrates a careful selection of materials that prioritize sustainability while maintaining aesthetic appeal. Light woods, laminated wood, and plywood provide structural integrity and a natural aesthetic. Glass elements promote transparency, allowing natural light to penetrate the space and offer views of the exterior landscape. Furthermore, fiber insulation enhances energy efficiency, ensuring year-round comfort, while a concrete base provides stability. This commitment to locally sourced materials and efficient design strategies exemplifies a responsible approach to construction.
**Spatial Planning and User Experience**
The interior layout emphasizes functionality and user experience, featuring open-plan living areas that encourage social interaction and leisure. Loft-like spaces incorporate multi-functional elements, fostering a sense of comfort within the cabin. The use of textures, such as smooth glass against rugged wood, elevates the aesthetic experience. The design thoughtfully considers user comfort with dedicated areas for relaxation while offering secluded niches that invite solitude. The result is a cohesive environment that supports both community connection and personal retreat.


