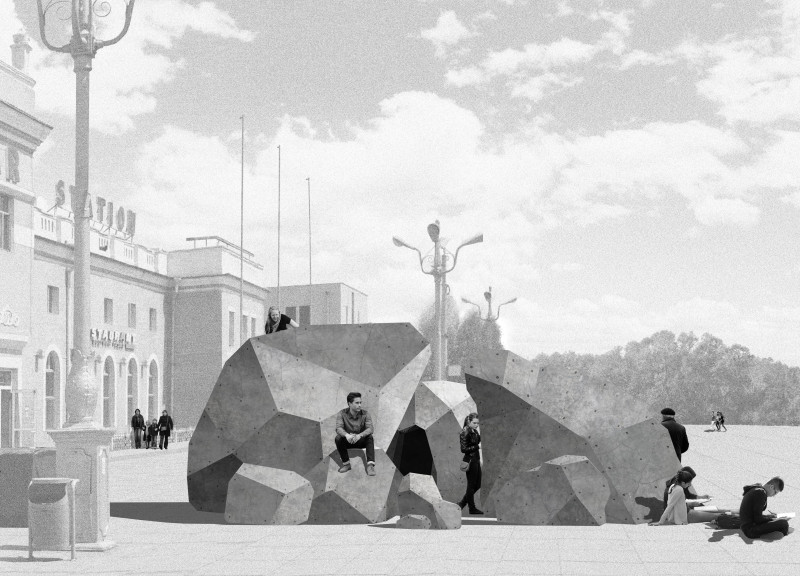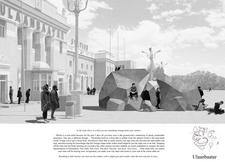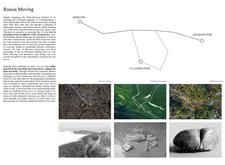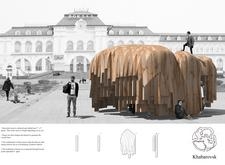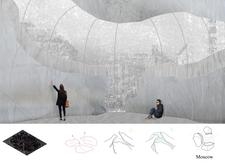5 key facts about this project
## Project Overview
The design proposal focuses on a series of strategically located pit stops along the Trans-Siberian Railway, specifically in Ulaanbaatar, Mongolia; Khabarovsk, Russia; and Moscow, Russia. The primary intent is to enhance the travel experience by creating spaces that invite physical engagement and interaction with the surrounding landscape, thereby transforming conventional transit points into destinations that encourage exploration.
## Spatial Configuration
### Ulaanbaatar Design
The Ulaanbaatar structure features bold, fragmented concrete forms that evoke the appearance of natural stone, promoting active engagement among travelers. The angular surfaces are designed to invite climbing and exploration, contrasting with the urban environment and encouraging physical interaction.
- **Movement and Exploration**: The spatial organization offers varied sight lines to maintain engagement while allowing visitors to move freely around and through the sculptural elements.
- **Interactive Pathways**: Configured pathways draw visitors closer, fostering an immersive relationship with the design.
### Khabarovsk Design
The Khabarovsk design consists of a wave-like composition constructed from recycled wood elements, fostering a dynamic interplay of light and shadow. The arrangement of these materials mirrors natural forms, creating space for both observation and play.
- **Sustainable Material Usage**: The incorporation of recycled wood underscores a commitment to environmental sustainability while contributing to an inviting aesthetic.
- **Community Interaction**: The design facilitates various social spaces, such as seating areas and pathways, promoting user engagement and interaction.
### Moscow Design
The Moscow design comprises a sleek, monumental concrete form that integrates elements of the landscape within its architecture. The smooth surfaces are thoughtfully arranged to create dramatic shadows while serving multifunctional purposes.
- **Sheltering Aspect**: This design provides shaded areas for travelers, allowing them to pause, rest, and reflect on their surroundings.
- **Engagement with Context**: The abstract nature of the structure encourages contemplation of the natural environment, marrying aesthetic appeal with functional integrity.


