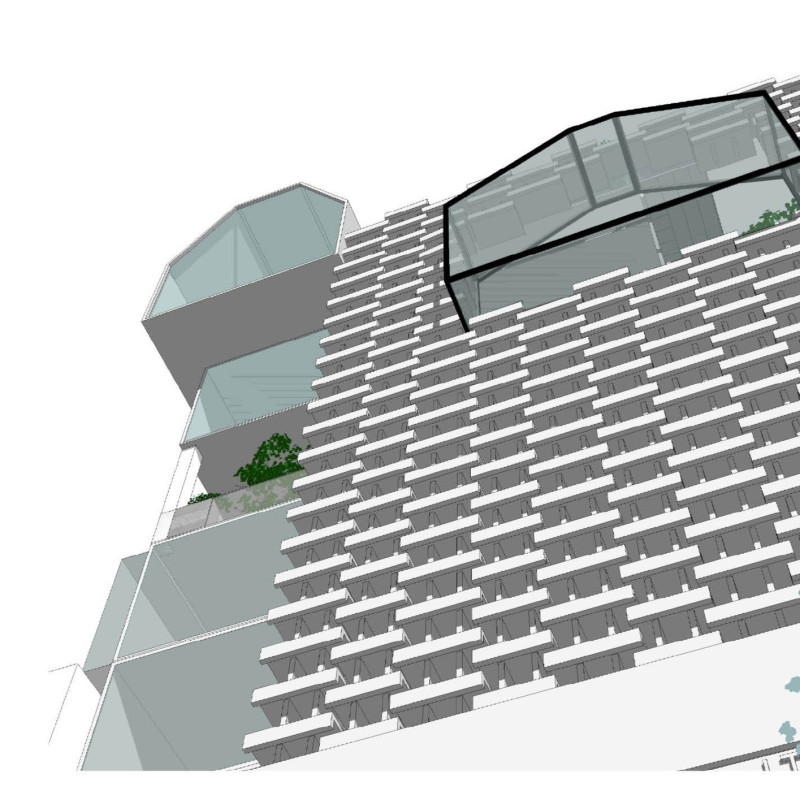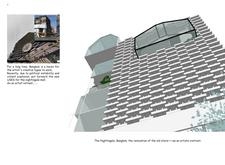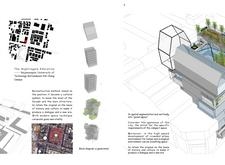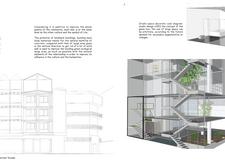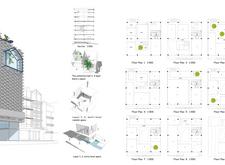5 key facts about this project
## Analytical Report on the Architectural Design Project: The Nightingale, Bangkok
### Overview
Located in a culturally rich neighborhood of Bangkok, The Nightingale reimagines an existing commercial building for adaptive reuse as a cultural space for artists. The project aims to provide a retreat that balances the pressures of urban modernization with the historical context of the site. By emphasizing the socio-political challenges faced by artists, the design fosters community engagement and supports innovative artistic practices, reflecting the dynamic interplay between past and present.
### Spatial Configuration and Community Engagement
The layout of The Nightingale consists of interconnected studios and shared areas that promote collaboration among artists. Vertical segmentation within the building ensures diverse spatial experiences while maintaining a sense of community. The ground-floor spaces are designed for public access, encouraging interaction between the artistic community and the broader public. This integration of public and private domains serves to enhance community involvement in the arts, making it a significant cultural destination.
### Materials and Environmental Considerations
The material choices for The Nightingale prioritize sustainability and structural integrity, featuring concrete for durability, glass for transparency, and steel for support within innovative design elements. Wood is used in select areas to create warmth, while vegetation is strategically integrated throughout the building. This biophilic design approach not only enhances the overall atmosphere but also promotes mental well-being among its users. Moreover, the articulated facades are designed to optimize natural ventilation and light, contributing to the building's environmental performance while adding visual interest.


