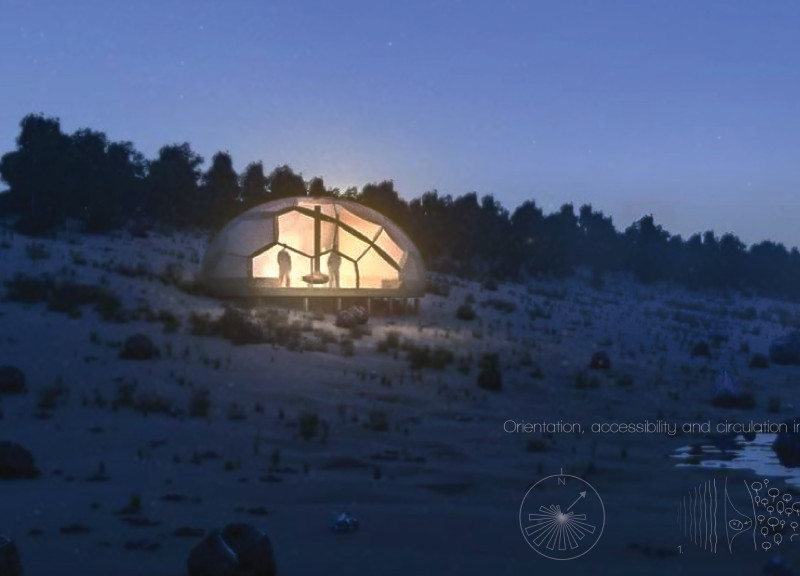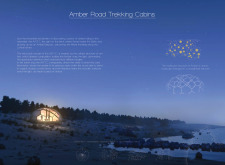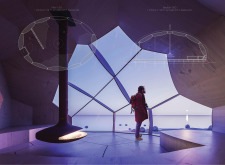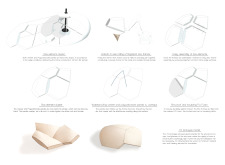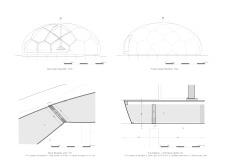5 key facts about this project
## Analytical Report on the Amber Road Trekking Cabins
The Amber Road Trekking Cabins (A.R.T.C.) are situated along the Baltic shore of Latvia, strategically positioned at the transition between forest and sea to enhance the hiking experience. Drawing inspiration from amber, a natural resin with aesthetic and historical significance, the design integrates the natural landscape and built form. The cabins serve as waypoints for trekkers, embodying a conceptual framework that invites exploration and connection with the surrounding environment.
### Structural Geometry and Material Selection
The architectural form of the A.R.T.C. is characterized by organic curvature, echoing the cellular structure of amber. This approach not only challenges conventional design aesthetics but also fosters a dynamic interplay of light and shadow on the faceted surfaces. The thoughtful arrangement of materials—including veneer for warmth, polycarbonate panels for light diffusion, and a robust steel framework—contributes to energy efficiency and durability. These materials ensure a structure that is both visually appealing and capable of withstanding environmental challenges.
### Layout and User Experience
The layout prioritizes functionality while fostering social interaction and solitude. Key spaces include an entrance hall designed for equipment storage and transition, a sleeping area offering panoramic views, and a centralized common room anchored by a fireplace, which serves as a gathering point for visitors. This design facilitates a seamless flow between spaces, enhancing the overall experience by connecting users not only with the cabins but also with the surrounding landscape, thereby promoting a deep sense of intimacy with nature.
The A.R.T.C. represents a harmonious interpretation of cultural and environmental contexts, showcasing potential for future expansion through modular construction techniques.


