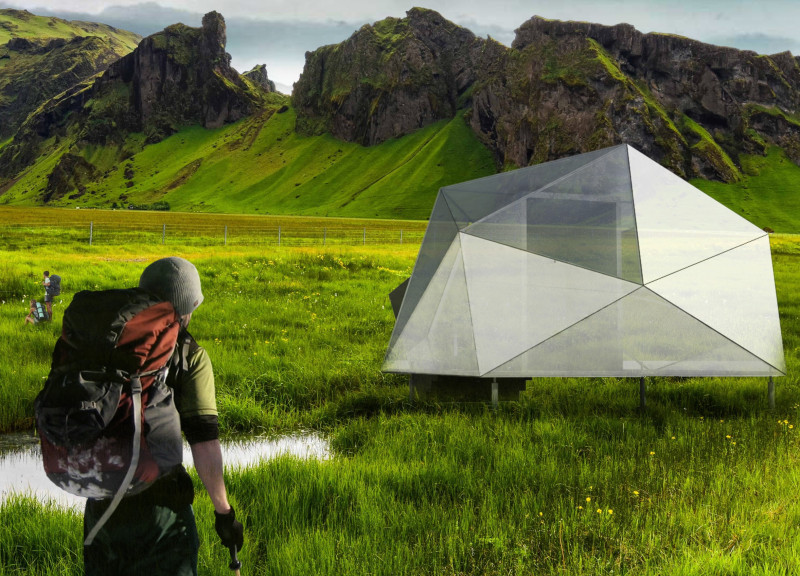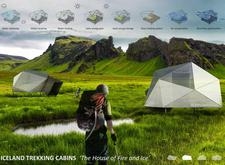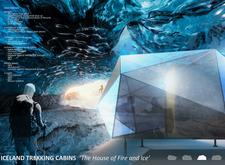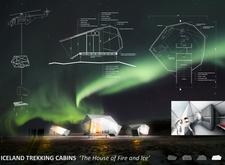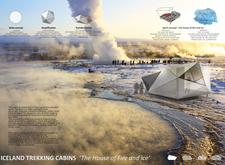5 key facts about this project
### Project Overview
The Iceland Trekking Cabins are located in a remote region of Iceland, characterized by its volcanic and glacial landscape. The design reflects a duality of natural elements—fire and ice—integrating these themes into a cohesive architectural framework that supports the needs of trekkers and outdoor enthusiasts. Each cabin is intentionally crafted to resonate with the surrounding terrain, utilizing geometric forms that echo the area's topography.
### Spatial Configuration and Functionality
Each cabin comprises two primary elements: a mobile core and a protective outer shell. The core, equipped with essential amenities such as an entrance, a small kitchen, storage, and a bathroom, facilitates functional living while maintaining easy access throughout the cabin. The outer shell serves to shield inhabitants from the harsh Icelandic climate while providing additional versatile space that can function as a dining area, bedroom, or lounge. Adjustable legs on the cabins enable stability across varying ground conditions, allowing for adaptability to the rugged environment.
### Material Selection and Sustainability
The design integrates advanced materials selected for their durability and environmental performance. Aerogel, recognized for its lightweight and excellent insulation properties, forms a key component of the thermal envelope. Transparent solar panels contribute to energy efficiency, providing both illumination and power generation while maintaining aesthetic transparency. The use of titanium for the structural framework delivers strength without excessive weight, while basalt fabric and silicate boards offer resistance to environmental stresses. Cryogel further enhances thermal performance, essential for maintaining comfort in extreme weather. The careful selection of these materials aligns with sustainable construction principles, reducing the cabins' ecological footprint and promoting resilience in a challenging climate.


