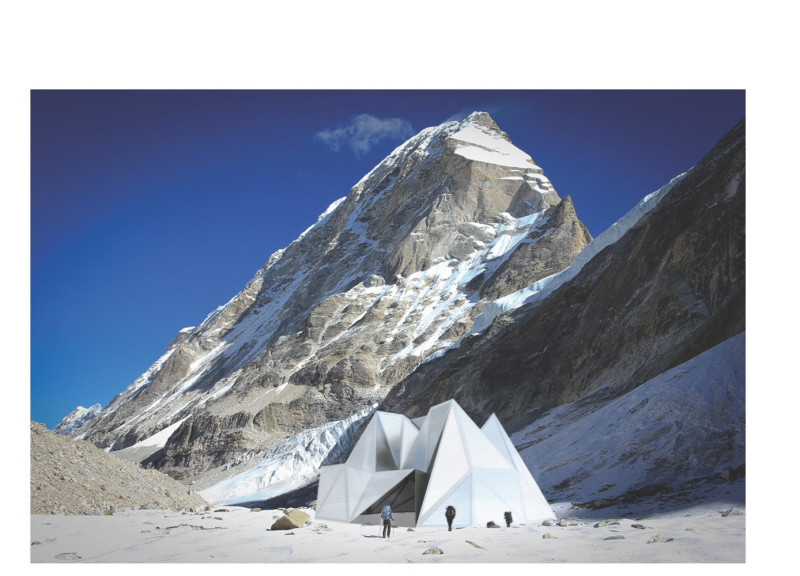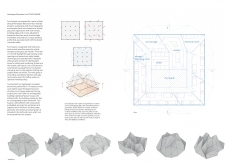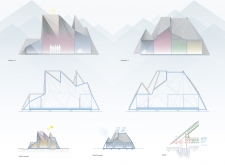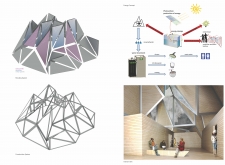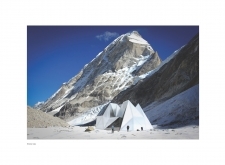5 key facts about this project
### Project Overview
**Four Square** is a high-altitude mountain hut situated within the Himalayan mountain range, designed to meet the needs of individuals in extreme environments. Its architectural approach emphasizes adaptability to the unique challenges of high-altitude living while prioritizing ecological sustainability through carefully selected materials and energy-efficient systems.
### Spatial Organization
The interior layout features a modular design arranged around a central communal space known as "the hearth," which facilitates social interaction among users. Surrounding this area are designated zones for sleeping quarters, storage, and essential services, ensuring all necessary amenities are readily accessible. Strategic placement of openings for natural light enhances the atmosphere within the hut, creating a welcoming environment. Key components include bedrooms for individual or shared accommodations, service areas with cold storage and sanitary facilities, and technical rooms for equipment maintenance.
### Material Selection
The structure utilizes lightweight, insulated aluminum panels that streamline transport and construction while providing durability against harsh weather conditions. The choice of materials, including wooden cladding for interior finishes, glass for faceted elements, and integrated solar panels, reflects a commitment to sustainability and energy efficiency. These materials also contribute to the hut's structural integrity, ensuring it can withstand the environmental challenges typical of high-altitude settings. Solar energy systems further enhance the project's self-sufficiency, while an innovative water treatment method utilizes meltwater for potable use.


