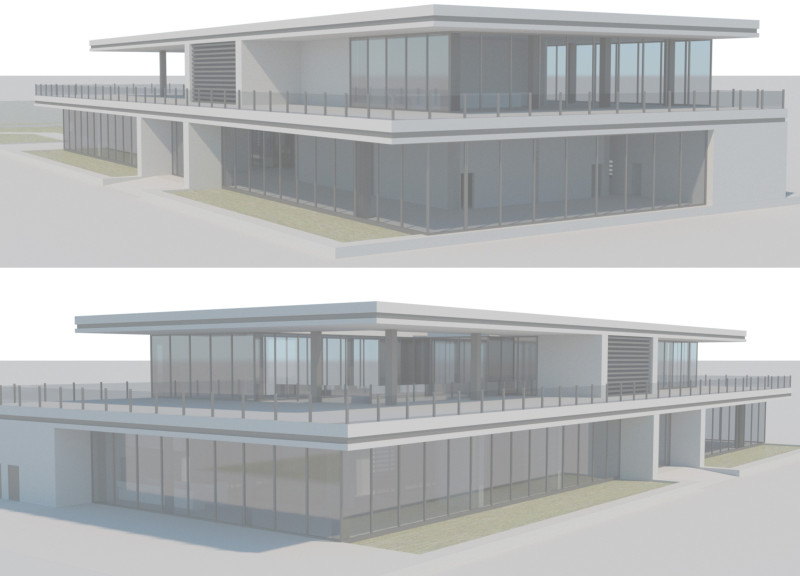5 key facts about this project
The RIVIERA HUB is designed to meet the needs of modern work environments. Located in a lively urban area, it serves as a multifunctional space that encourages collaboration and community engagement. The design concept focuses on creating an environment that facilitates interaction while providing flexible workspaces for various activities.
Design Layout
On the ground floor, the layout includes a technical room, bar, meeting room, and exhibition space. This arrangement promotes connectivity among users, allowing for easy movement between different areas. The exhibition space acts as a central feature, inviting community interaction, while the meeting room is available for formal discussions. The technical room integrates operational needs without interrupting the overall flow of the design.
Spatial Organization
The first floor complements the ground level with coworking spaces and a phone room, addressing the trend of flexible work environments. These spaces cater to a mix of collaboration and focused work. This focus on user comfort and adaptability enhances the functionality of the hub. It aligns with the expectations of professionals looking for balance in their work settings.
Facade Design
The building's facades are designed to enhance its visibility in the urban landscape. The south-east, south-west, and north-east facades optimize the entry of natural light, contributing positively to the overall aesthetic. This consideration improves energy efficiency and creates a welcoming feel for both users and visitors.
The connection diagram details how different spaces relate to one another, highlighting an effort toward fluid accessibility. This thoughtful mapping underscores the aim to create an integrated environment where each area serves its own role while contributing to a united experience.





















































