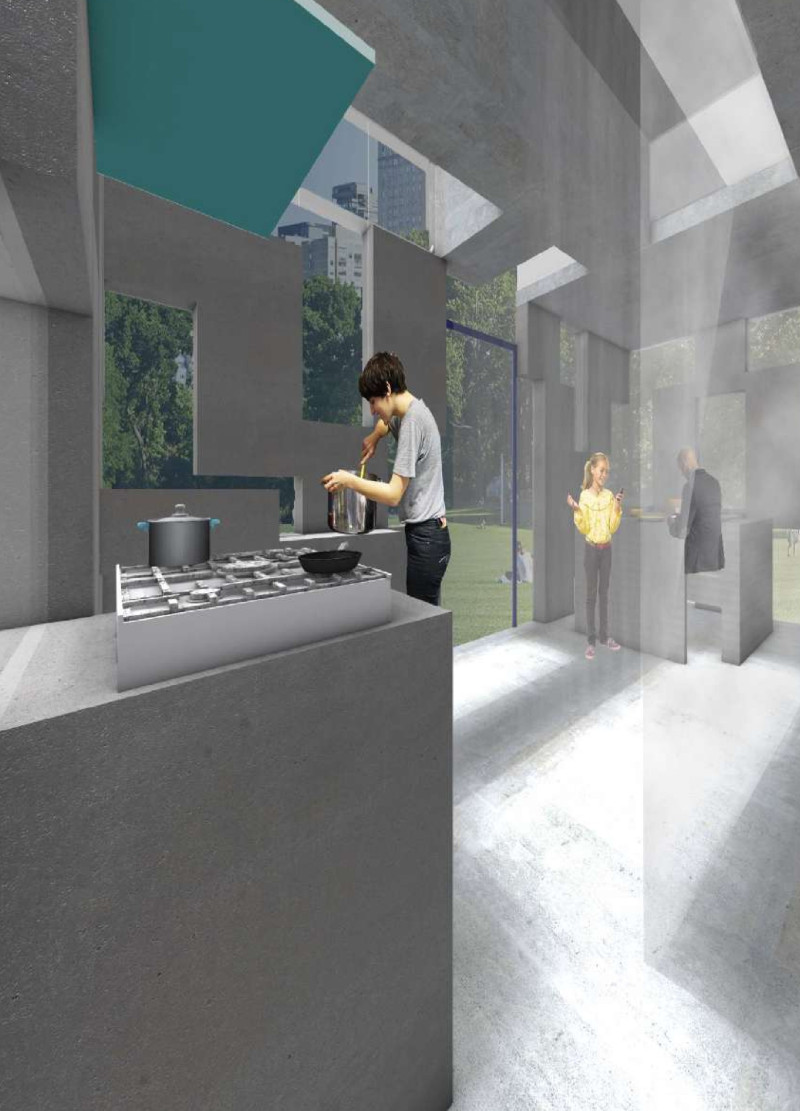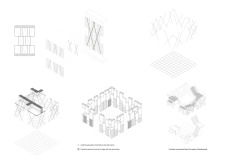5 key facts about this project
The design addresses the needs of modern family living, with a specific focus on a unit for Parents and a Teenager. Set in an urban environment, the structure employs a clear design concept that balances function and aesthetics. Following a grid system, the facade and internal layouts align to create an efficient and cohesive living space.
Facade and Design Concept
The facade features a well-defined pattern that adheres to a grid layout, enhancing the overall visual identity of the building. Alongside its aesthetic qualities, the facade also delineates different functional areas, effectively separating private and communal spaces. The introduction of potential design variations adds flexibility, allowing the structure to adapt to various family compositions and lifestyles.
Spatial Organization
Inside the building, spaces are organized into key areas: a Bedroom, Kitchen, Dining Space, and WC. Each area is thoughtfully arranged to facilitate easy movement and interaction among occupants. With plans presented at a scale of 1:40 and sections at 1:30, spatial dimensions and vertical relationships are clearly depicted, providing insight into the functional layout.
Circulation and Access
Axonometric views reveal design elements such as an Opened Rooftop and Two Entrances. These features play an important role in movement throughout the building. Efficient circulation ensures that all parts of the living space are easily accessible. This focus on movement helps create a comfortable living experience for families, where space is not just about walls but about how people move and connect within it.
Material Integration
The project incorporates facade panels that are derived from the system of facade panels. This choice supports both the design’s vision and practical considerations. The arrangement of these panels adds to the visual rhythm of the building while addressing issues related to maintenance and durability.
In the heart of the design, the kitchen stands out as a central gathering place. Visualizations depict family interactions in this space, highlighting its role in daily life and reinforcing the importance of communal areas in a family home.






















































