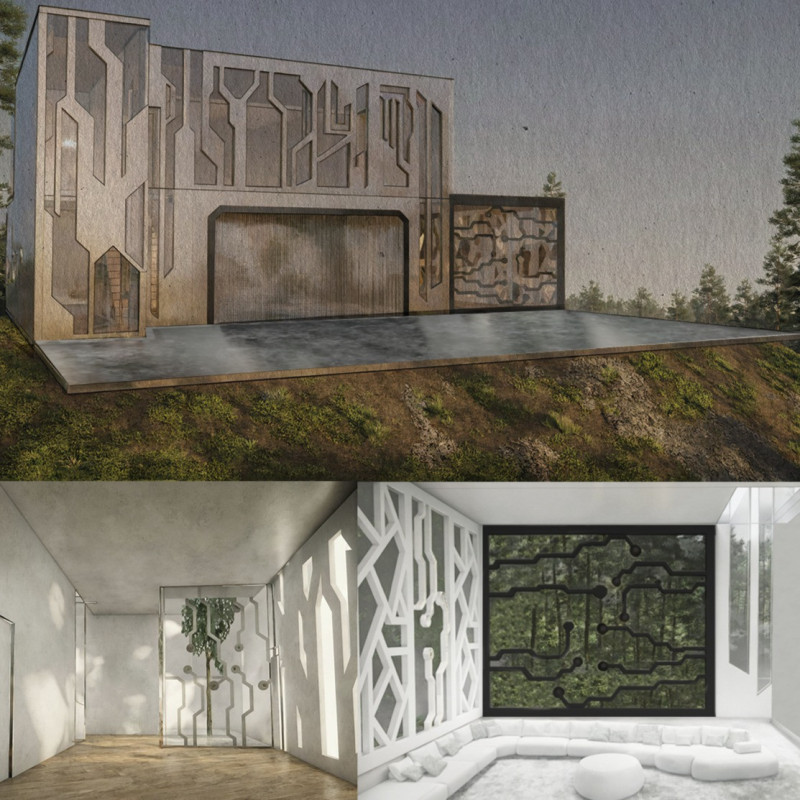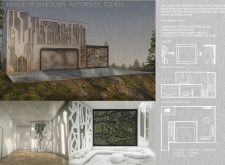5 key facts about this project
**Overview**
The House of Shadows is a residential design situated in a natural setting, emphasizing the interplay of light and shadow through its architectural forms. The project seeks to create a dynamic dialogue between the built environment and its surroundings, while exploring the relationship between natural light and living spaces. Strategically designed, the house enhances both atmosphere and functionality, responding to the historical human endeavor to manipulate light as a fundamental aspect of architecture.
**Exterior Design and Materiality**
The façade of the House of Shadows is distinguished by a pattern of cutouts that facilitate shifting light dynamics throughout the day. This design approach transforms the exterior into an active canvas, resulting in a vibrant interplay of light and shadow. The structural composition combines solid and void elements to create a visually engaging profile, while also allowing for integration with the natural landscape.
Material choices play a significant role in the design's aesthetic and functional qualities. Concrete provides structural integrity, while wood offers warmth and texture, resonating with the surrounding environment. Extensive glass surfaces promote transparency and maximize views, enriching the connection with nature. Decorative metal elements enhance both utility and visual interest, contributing to the overall contemporary expression of the residence.
**Spatial Organization and User Experience**
The interior layout is carefully designed to optimize natural light and spatial relationships. A grand foyer and functional hallways connect various areas of the home, inviting movement and exploration. The open-concept kitchen and living area foster social interaction and relaxation, enhanced by large windows that bring in ambient light. Additionally, an atrium features an indoor garden, serving as a visual focal point that merges external nature with the interior environment.
A specialized lighting strategy further enhances the living experience. Fixtures are thoughtfully positioned to enrich the functionality and aesthetics of the space, while the interplay of light on textured surfaces creates varied atmospheres throughout the day. The patterns cast by the façade add an evolving complexity to the interior ambiance, ultimately enriching the inhabitant's connection to their surroundings.


















































