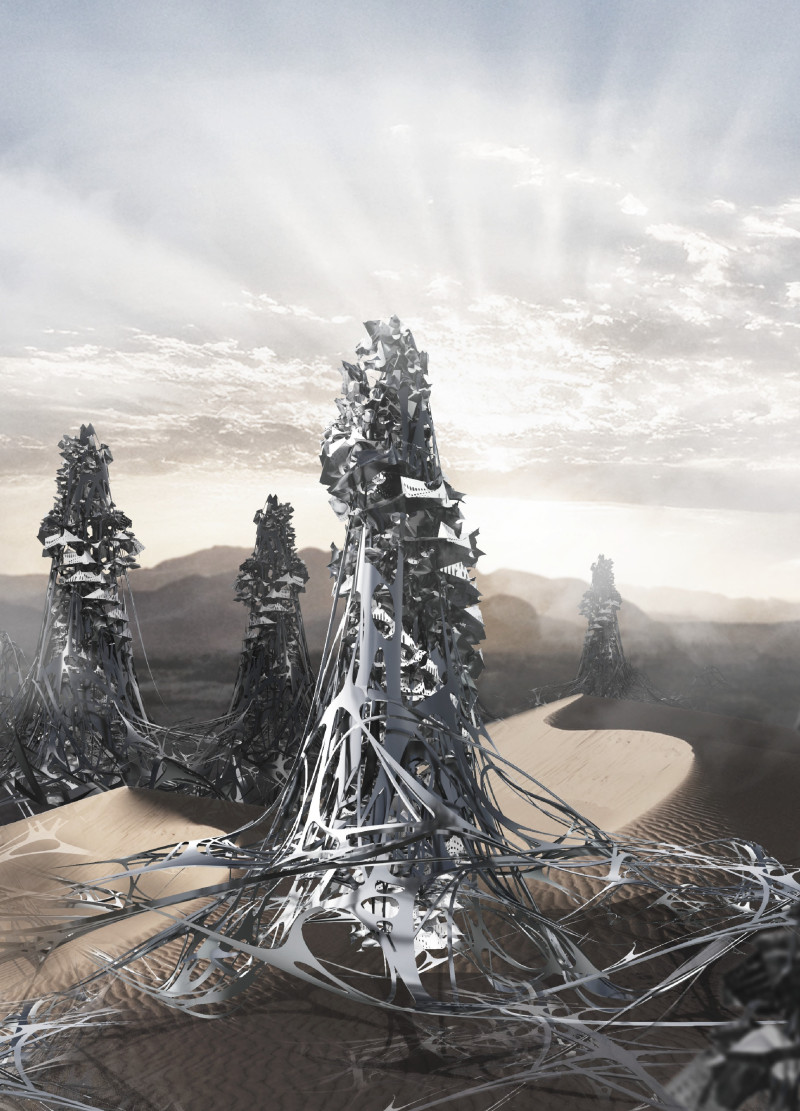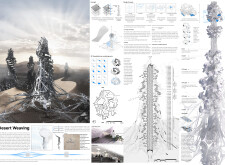5 key facts about this project
### Project Overview
Located in the Iranian desert, the design concept is informed by the specific environmental challenges of this arid landscape. The structure aims to integrate advanced architectural solutions with its surroundings, employing a thoughtful interplay of materials and spatial organization. The objective is to create a facility that supports research and collaboration while responding to its unique geographical context.
### Architectural Form and Materiality
The design features an innovative architectural form that echoes the silhouette of local flora, utilizing structures that incorporate solid floors and intricate, branching shapes reminiscent of natural root systems. The primary materials selected include steel for structural support, glass for cladding to enhance natural light access, and concrete for stability under sandy ground conditions. Additionally, woven fabric membranes are integrated into the design, allowing flexibility and evoking the concept of weaving as a fundamental design element.
### Environmental Strategies and User Experience
Environmental considerations are central to the design approach, emphasizing passive cooling and natural ventilation to minimize energy consumption. The orientation of the buildings is optimized to harness prevailing winds, contributing to a comfortable interior climate suitable for human habitation. The spatial layout includes laboratories, offices, and public areas designed to encourage community interaction and enhance the user experience through communal outdoor spaces surrounded by the built environment. This configuration supports collaboration and provides essential amenities for both visitors and local residents.



















































