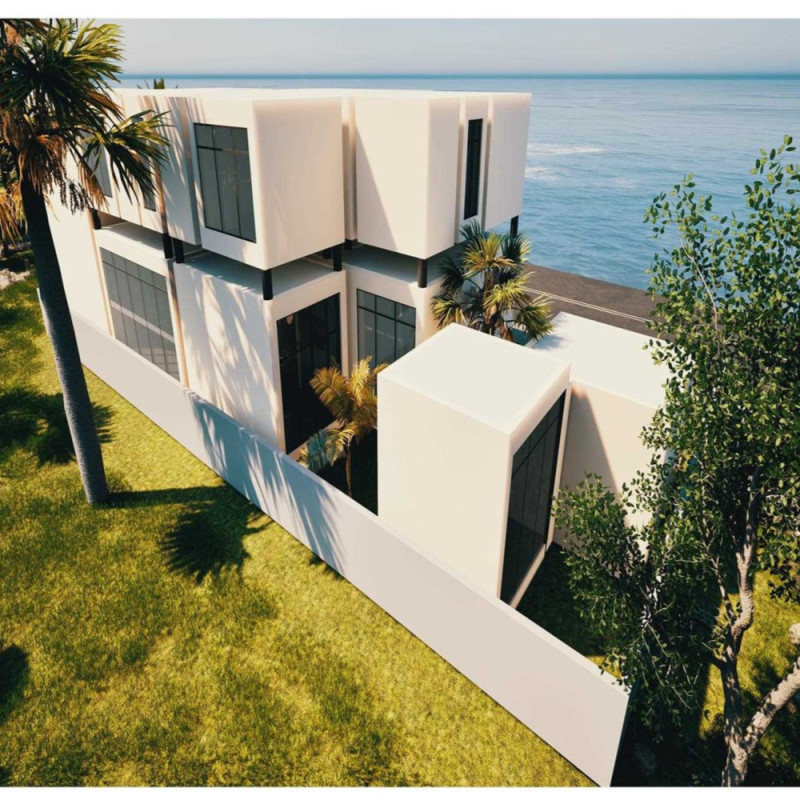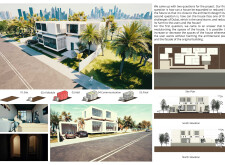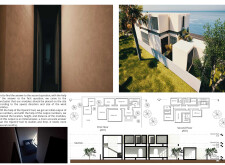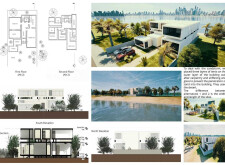5 key facts about this project
### Overview
Located in an urban area of Dubai, the design prioritizes modularity and adaptability as responses to contemporary living challenges and environmental factors, notably the prevalence of sandstorms. The objective is to create a home that can evolve in size and function over time while maintaining its structural and aesthetic integrity.
### Spatial Strategy and User Adaptability
The architectural layout features open, flexible spaces tailored to modern lifestyles. The ground floor includes a centralized living room designed for social interaction, alongside an integrated kitchen and dining area that promotes communal living. A flexible room provides versatility for various uses, ensuring the space can adapt as the needs of the occupants change. On the second floor, private quarters are designed for comfort and privacy, supplemented by a designated office space to accommodate remote work trends.
### Material Selection and Environmental Resilience
The project incorporates a strategic selection of materials to enhance functionality and aesthetic appeal. Reinforced concrete is utilized for structural integrity, while glass elements maximize natural light and establish a visual connection to the outdoors. Innovative fabric tents are integrated to mitigate the impact of sandstorms, providing a protective barrier against environmental elements. The modular design framework allows for the addition or removal of individual units, offering an unprecedented level of customization for residents and setting a precedent for future residential architecture.




















































