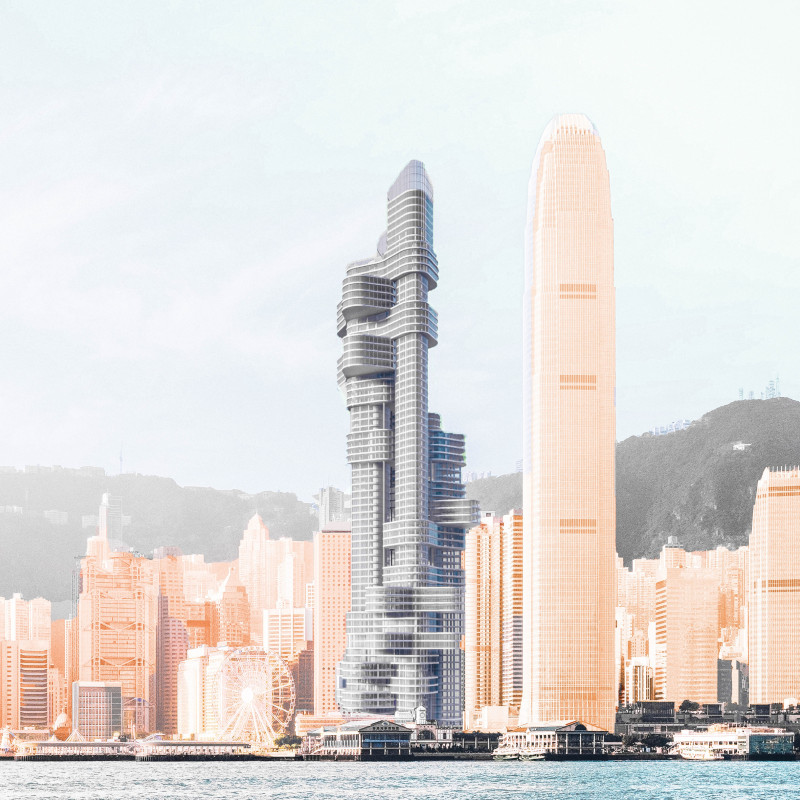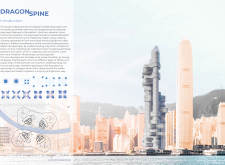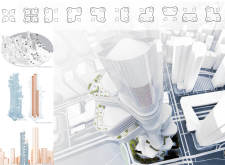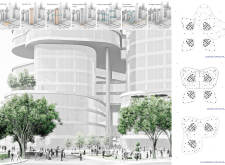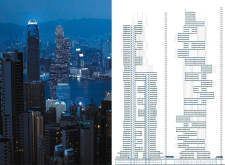5 key facts about this project
The Dragonspine project presents a fresh approach to skyscraper design in the urban environment of Hong Kong. It focuses on creating functional office spaces and public areas while rethinking the traditional arrangement of building cores. By moving essential structural elements to the building's perimeter, the design promotes interaction with the surrounding space. The concept leads to a form that encourages engagement and transforms how high-rise buildings relate to their location.
Structure and Aesthetics
Dragonspine reveals its structural components, such as elevators, stairways, and mechanical systems, by placing them on the exterior. This choice changes the experience of the facade, showcasing elements that are usually hidden within a skyscraper. The design not only makes these features visible but also invites a relationship with the streets below. This shift provides visual interest and creates a new way for passersby to interact with the building.
Integration of Urban Spaces
A unique element of the design is the separation of entrance levels into two different areas, which enhances accessibility and traffic flow. This choice serves to connect the building more effectively with the surrounding city. Open spaces invite people to engage with the structure, making it a part of daily life rather than just a work environment. With a layout designed for ease of movement, Dragonspine accommodates both residents and visitors alike.
Dynamic Wind Access
The configuration of Dragonspine addresses natural airflow by including rotating parts that promote ventilation. This design consideration helps maintain a comfortable indoor climate while ensuring that the spaces remain functional. By focusing on how air moves through the building, the design highlights an understanding of environmental needs, creating areas that adapt to the bustling city around them.
The upper levels of Dragonspine feature a series of setbacks and varying heights, creating a sense of movement in the skyline. This element not only alters the visual impact of the building but also relates back to its central concept of a “dragon spine.” This metaphor emphasizes strength and adaptability, bringing together the design’s various features into a coherent statement reflective of the lively urban landscape.


