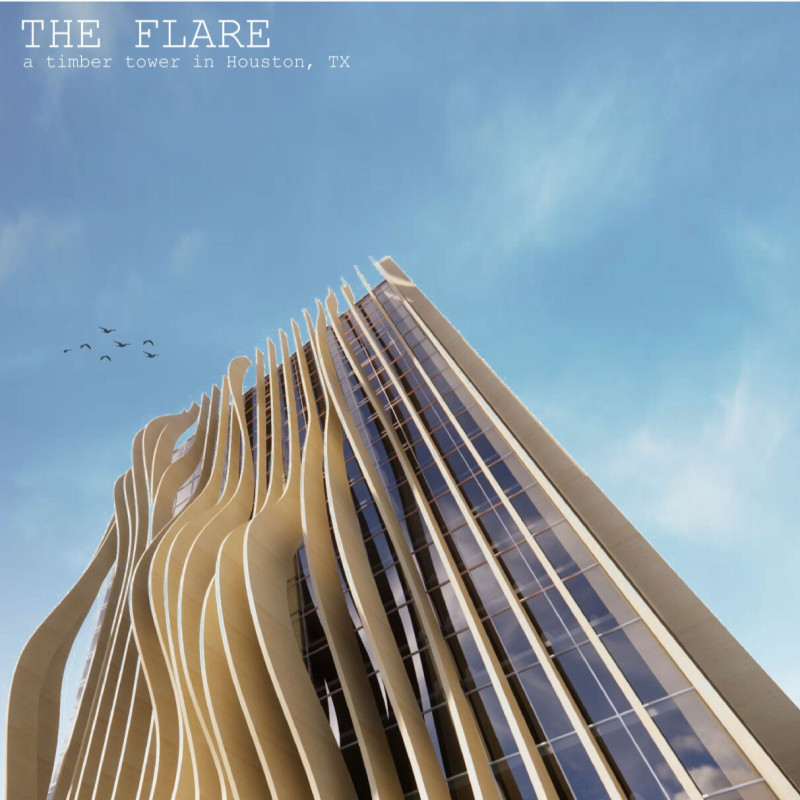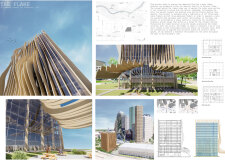5 key facts about this project
The Flare is a timber tower located in downtown Houston, Texas. It aims to explore how mass timber construction can fit into an urban environment. Sitting near both the bustling downtown area and Tinsley Natural Park Reserve, the design connects urban life with nature. The concept emphasizes how the built space interacts with its surroundings, creating a balance between architecture and the landscape.
Structural Composition
The building features Cross-Laminated Timber (CLT) and Glue-Laminated Timber (GLT) as key materials. These materials are chosen for their strength, making them suitable for a tall structure. At the same time, they bring warmth and a natural quality to the design. By using CLT and GLT, the project supports sustainable practices and highlights wood's role in modern architecture.
Ground-Level Engagement
Surrounding The Flare is a plaza that encourages people to gather and interact. This space is partially covered by a glulam canopy that creates a defined entry point. The canopy not only provides shelter but also adds an architectural feature that enhances the overall design. The plaza encourages movement and serves as a transition area between the building and its urban setting.
Facade Design
The building's facade incorporates exposed timber elements that showcase its structural system. This transparency helps to create a sense of connection between the interior spaces and the outside world. The warmth of the wood is palpable, inviting people to engage with the materials. This design choice supports a welcoming atmosphere, where users can appreciate the natural beauty of the materials used.
Interior Environment
Inside, the exposed wood continues to play a role in creating a pleasant working environment. The design of the office spaces aims to support both functionality and aesthetics. By prioritizing user comfort, the building fosters a setting that encourages productivity and collaboration. Careful attention is given to the arrangement of spaces, enhancing how people interact with each other.
The glulam canopy at the entrance serves as both a practical feature and a design highlight, framing the entry to the building. Its thoughtful placement draws attention and provides shelter, making it a significant aspect of the overall design.



















































