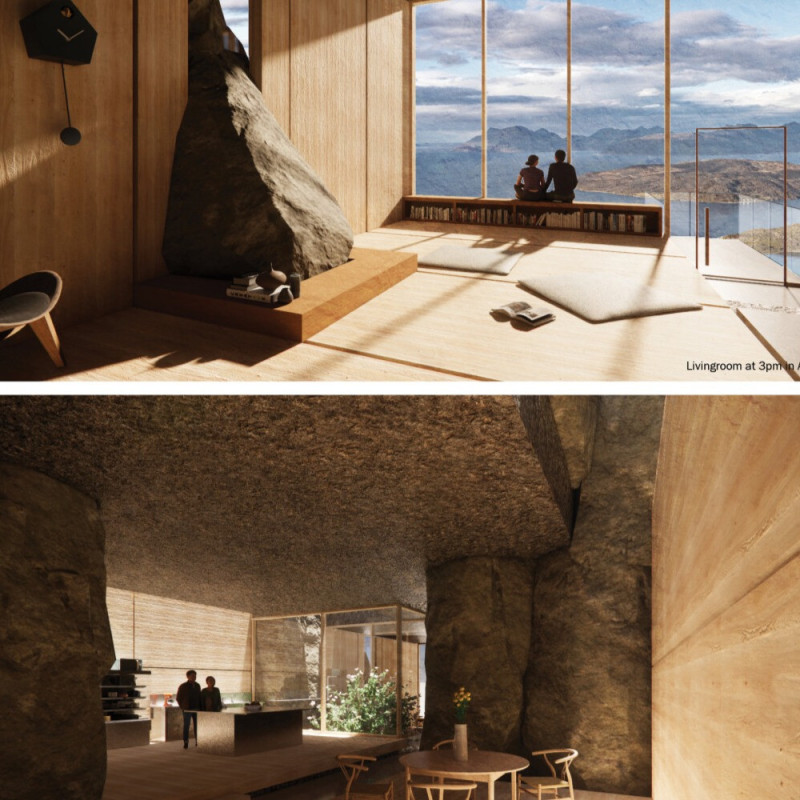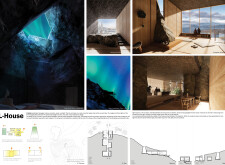5 key facts about this project
### General Overview
Located on a rocky mountain slope in Norway, the L-House harmonizes with the surrounding landscape of mountains, ocean, and light. The design prioritizes functionality while maintaining an aesthetic coherence with its environment, aiming to create a living space that fosters engagement with the natural world through its architecture.
### Spatial Organization
The layout of the L-House is characterized by distinct yet interconnected areas, including a living room, kitchen, dining area, bedrooms, and bathrooms. The arrangement is purposefully designed to optimize natural light and views.
- **Living Room**: Situated at the house's terminus, the living room features expansive windows that frame the stunning landscape and incorporate local rock formations, facilitating a connection between the interior and exterior spaces.
- **Kitchen and Dining Area**: The kitchen is directly adjacent to the living room, promoting social interaction while also emphasizing openness. A generously sized dining area benefits from natural light via well-positioned windows, enhancing the shared experience.
- **Bedrooms and Bathrooms**: Designed for privacy, the bedrooms and bathrooms are positioned to capture scenic views and ample daylight, serving as serene retreats following outdoor activities. The central circulation path enhances accessibility and intuitiveness within the home.
### Materiality
The architectural language of the L-House is defined by a careful selection of natural materials that reflect the surrounding environment:
- **Local Stone**: Used prominently in both the interior and exterior, local stone contributes to the textural quality of the building, complementing the rugged landscape.
- **Timber**: Sustainably sourced timber is utilized for wall cladding and various furniture elements, infusing warmth into the spaces while contrasting with the colder stone finishes.
- **Glass**: Large glass windows are integral to the design, allowing for abundant natural light and framing panoramic views that establish a strong visual connection with the outdoor environment.
- **Concrete**: Structural elements incorporate concrete for stability, allowing for sculptural forms that respond to the varied elevations of the site.
These material choices underscore the commitment to sustainability and enhance the visual and tactile aspects of the building, emphasizing the raw beauty of the Norwegian landscape.




















































