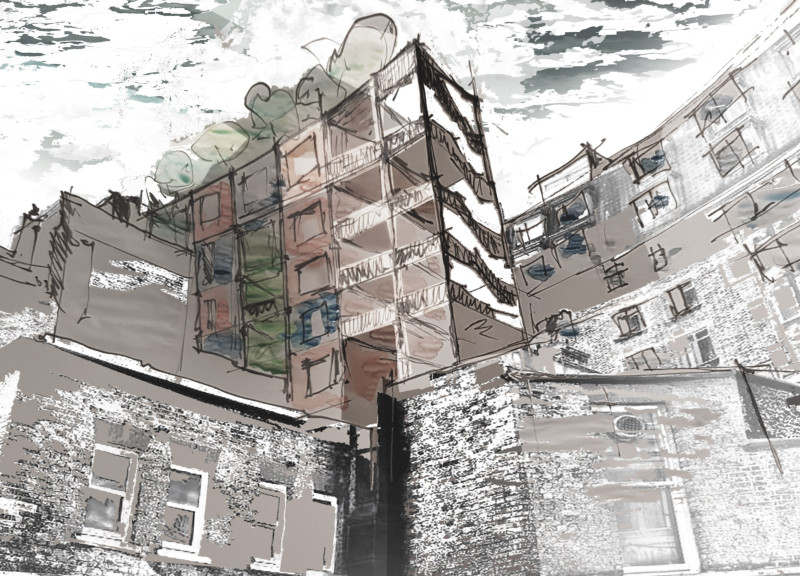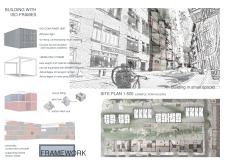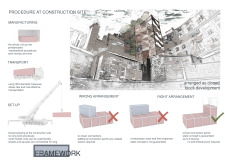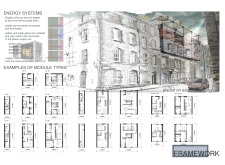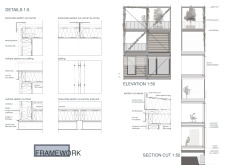5 key facts about this project
The design focuses on utilizing ISO-frames, specifically through the ISO-Container Unit. Located in a contemporary urban area, it aims to provide efficient residential solutions that emphasize adaptability and the effective use of space. The concept blends functionality with a streamlined aesthetic, integrating various materials to cater to different living needs.
Design Efficiency
Diffusion-tight construction is a priority, enhancing energy efficiency and thermal performance. The weight of the structural frame may present challenges with sound insulation, underscoring the need to balance a lightweight design with effective acoustic properties. The layout also supports efficient transport and advantages in mass production, positioning these units as suitable options for urban living.
Framework and Aesthetics
A unique element of the design is its exposed framework, following a clear construction principle. This visibility of the supporting frames contributes to the building's visual identity and promotes transparency in the architectural expression. This choice reinforces the structure's integrity and offers a modern aesthetic that aligns with current design trends.
Construction Methodology
The project emphasizes prefabrication, allowing the entire unit to be assembled away from the final site. Standardized methods help save both time and costs, ensuring efficient execution. Using ISO-standard measures for transport also simplifies logistics, facilitating quick deployment in urban contexts while maintaining quality.
Functional Integration
The design includes flexible energy systems that are easy to exchange. This allows for straightforward connections to essential utilities such as power and water. Such adaptability simplifies installation and enhances maintenance, improving overall user experience. Design elements like large windows enhance natural light, creating inviting interior spaces that connect well with the outdoors, blending comfort with practicality.


