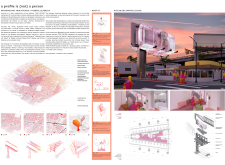5 key facts about this project
## Overview
Located at a prominent intersection in Los Angeles, at the junction of Pico Boulevard and Sawtelle Boulevard, this project investigates the intersection of identity and architecture amid the social media landscape. Focusing on the contrasts between public personas and private realities, the design seeks to facilitate dialogue about the dissonance experienced by individuals, particularly influencers, between their online presence and everyday life.
## Transparency and Ambiguity
The design concept revolves around the themes of transparency and obscurity, articulated through the "True Facade," which creates a complex relationship between the building's exterior and its interior. This approach encourages viewers to reflect on the authenticity of public personas by echoing the principles found in Philip Johnson's Glass House. The structure challenges observers' perceptions, prompting contemplation about what remains hidden beneath the surface of social media portrayals.
## Material Composition and Spatial Dynamics
The materials selected for the construction serve specific symbolic and functional purposes. Glass is employed for the façade to convey a sense of openness while simultaneously obscuring the inner workings of the structure. Steel provides necessary durability, complemented by a concrete foundation that contrasts with the lighter elements, anchoring the design in reality. Vibrant colored acrylic panels add visual interest and animate the facade, engaging the surrounding environment.
Internally, the design promotes interaction through an open-plan layout. Transparent walls foster visual continuity with the exterior, while designated social spaces cater to both physical and digital engagement. Ambient and task lighting enhance the atmosphere, adapting to natural light during the day and evolving with strategically placed artificial lighting at night. The interior journey mimics online navigation, facilitating an experience that reflects the nuances of digital life and self-presentation in contemporary society.



















































