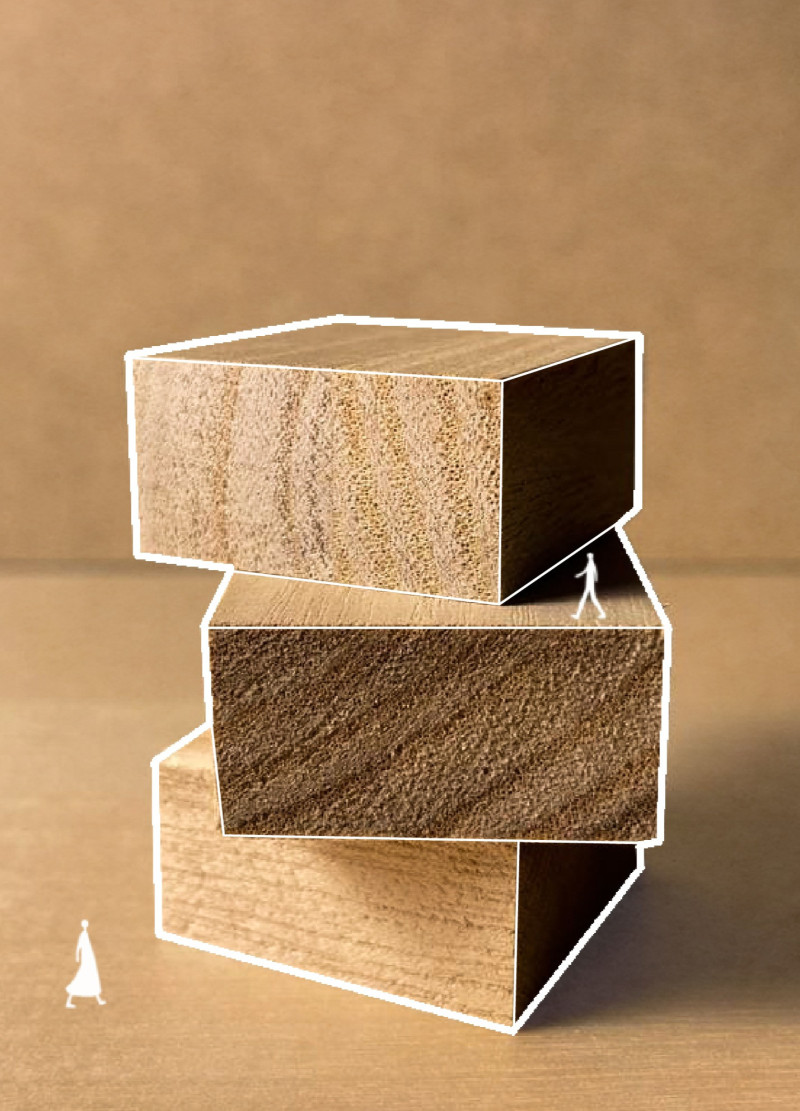5 key facts about this project
"Transparent Future" is an architectural design located in Singapore that focuses on the ideas of transparency and connectivity. The building combines various functional spaces, which include public, semi-public, and private areas. The design aims to encourage interaction among its users while addressing both residential and commercial functions in an urban setting.
Design Concept
The concept involves a balanced blend of public and private spaces that are organized into distinct zones. These areas allow users to move freely and easily while attending to specific needs, such as commerce and living. The overall framework promotes an active flow throughout the building, making it easier for people to navigate and engage with their surroundings.
Spatial Configuration
On the ground floor, the layout includes private offices, waiting areas, management offices, and shared workspaces. This arrangement prioritizes smooth transitions between spaces. The thoughtful placement of these elements facilitates social interactions and collaboration among users, which enhances the sense of community within the building.
Community Engagement
The first floor hosts a library, kitchen, dining spaces, reading areas, and open spaces that encourage community-oriented activities. These features provide opportunities for users to gather and interact with one another. The design highlights the importance of fostering connections among people, making it a valuable addition to the urban landscape.
Vertical Connectivity
The second floor continues to meet various needs by including meeting rooms and additional workspaces. Accessibility between levels is enhanced through vertical circulation elements. This focus on easy movement not only serves functionally but also contributes to a cohesive architectural identity.
Large glass facades define the building's elevations, allowing natural light to flood the interior while establishing a connection with the outside environment. This choice reinforces the theme of transparency, making the spaces feel open and welcoming.























































