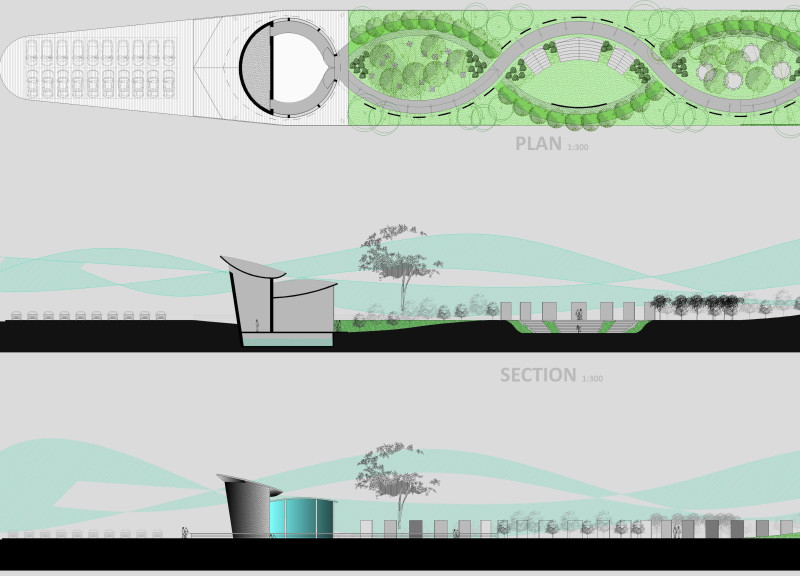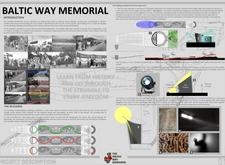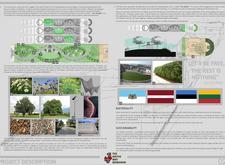5 key facts about this project
## Overview
The Baltic Way Memorial, situated in the Baltic States, serves as a tribute to the sociopolitical struggles experienced by the nations in their pursuit of independence. The design concept integrates historical themes with a focus on visitor engagement. By creating a narrative that connects individuals to the events surrounding the Baltic Way, a significant peaceful protest in the region's history, the memorial seeks to foster reflection on identity and resilience.
## Spatial Organization and Experience
The memorial is structured around three thematic zones: History, Struggle, and Liberty. Each area is designed to guide visitors through a chronological journey, highlighting the key moments in the Baltic States' fight for freedom. The History zone features reflective spaces intended for remembrance of past hardships. The Struggle section combines landscaped areas with gathering spaces designed to encourage dialogue and interaction with nature. The final zone, Liberty, offers open green spaces that facilitate contemplation and relaxation, symbolizing the achievement of independence.
### Architectural Design and Materiality
The architectural form of the memorial is characterized by flowing lines that evoke a sense of unity, embodying the connections central to the region's pursuit of freedom. The use of reinforced concrete ensures structural integrity while glass elements enhance transparency, bridging the interior experiences with the surrounding environment. Wood is incorporated into benches and communal areas, adding warmth and creating tactile connections with nature. Landscaping features native plant species to celebrate the distinct identities of Latvia, Estonia, and Lithuania while promoting ecological sustainability.
### Sustainability Measures
Sustainability is a core consideration in the project’s design. Green spaces are strategically incorporated to mitigate the carbon footprint, while solar panels provide renewable energy for lighting. Water retention systems are implemented to manage local resources effectively, reflecting a commitment to ecological responsibility alongside the historical narrative of the site.





















































