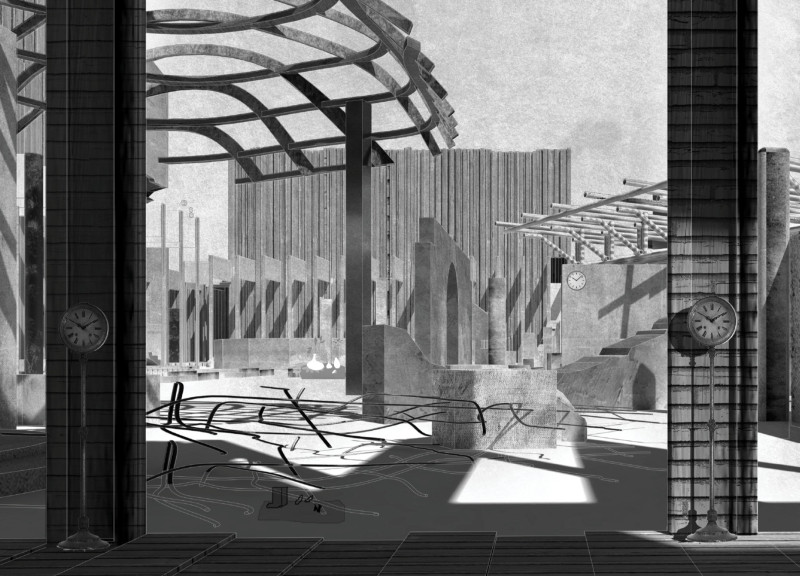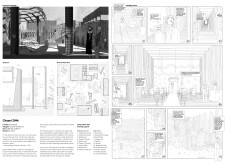5 key facts about this project
# Architectural Design Report: Chapel 2046
## Overview
Chapel 2046 is located in a context that prioritizes cultural and spiritual engagement, emphasizing community interaction in its architectural design. The project integrates innovative design principles with an intent to create spaces that facilitate both communal gatherings and personal reflection, considering the interplay between the mechanics of time and the organic flow of human experiences.
## Spatial Organization
The spatial layout divides the chapel into distinct yet interconnected functional areas, including a central chapel, a hallway, and a bathhouse, organized in a linear fashion. This configuration guides visitors through a series of experiences while fostering a sense of connection among users. The design encourages community engagement through multi-use spaces that can accommodate events such as weddings and workshops, while maintaining respect for individual privacy.
## Material Selection
The material palette is carefully curated to enhance the project's thematic exploration of time and human interaction. Brick serves as the primary structural element, contributing a tactile quality that resonates with the notion of body time. Glass elements are utilized to promote transparency and natural illumination, creating visual links with the surrounding environment. Wood is prominently featured in internal finishes to foster warmth and optimize acoustic conditions for intimate dialogue. Steel provides structural integrity, symbolizing mechanical time through its durability and aesthetic contribution.
## Community and Temporal Engagement
Chapel 2046 incorporates interactive features that highlight adaptability and invite users to engage dynamically with the space. The integration of clocks and time-oriented elements throughout the chapel reinforces awareness of time's passage, encouraging contemplation on its use. This deliberate design approach aims to create an ambiance conducive to tranquility and reflection, where natural light and organic materials work in concert to enhance the user experience.




















































