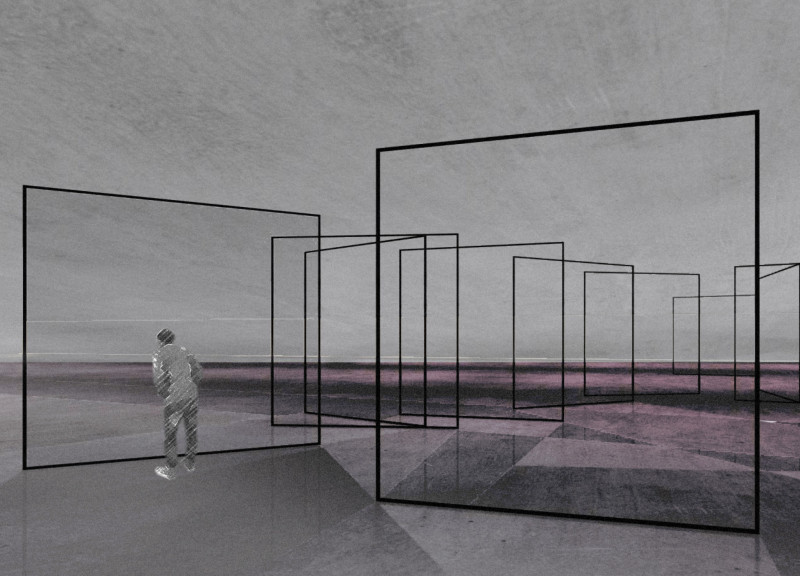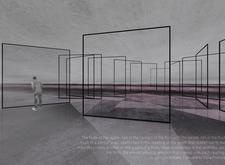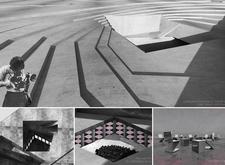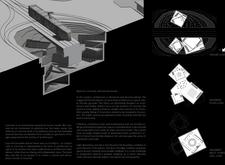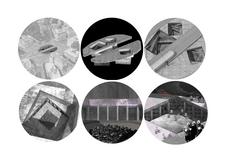5 key facts about this project
### Overview
"Walk into Concrete, Intimate Immensity" is situated in an urban context, where it serves to enhance community interaction through a thoughtful exploration of concrete as a primary material. The design intention focuses on revealing the unique textural qualities and emotional resonances of concrete, inviting users to engage with the space on a sensory level. The project is structured to respond to common urban site constraints, incorporating multi-level spaces and underground environments that promote a deeper engagement with the architectural experience.
### Materiality and Spatial Engagement
**Materiality:** Concrete plays a central role, emphasizing its durability and adaptability while accentuating its sensory attributes. The design employs darkened metal accents to create contrasting visual dynamics, enriching the interplay of light and shadow across the surfaces. Specialized lighting elements are utilized to enhance these contrasts, further shaping perceptions of the space's architectural configuration.
**Spatial Organization:** The layout of public spaces, such as cafeterias and conference rooms, is strategically positioned underground to evoke intimacy and introspection. This scheme encourages visitors to traverse the building through spacious concrete corridors, echoing the theme of unveiling the intrinsic qualities of concrete. The multi-purpose hall is designed for flexibility, catering to diverse community needs while maintaining visual coherence throughout the facility.
### User Experience and Cultural Reflection
**Tactile Interaction:** The design promotes visitor engagement through various textures and forms, allowing for an exploration of tactile experiences often overlooked in contemporary architecture. Unique visual constructs, including abstract geometric frames, juxtapose with the solid, monolithic concrete, prompting visitors to reconsider the traditional boundaries of weight and lightness.
**Cultural Commentary:** By elevating concrete beyond its structural function, the project invites a re-evaluation of materiality in architecture, stimulating emotional connections that resonate with broader cultural themes. This approach fosters an ongoing dialogue about the perception of built environments and encourages a reflective engagement between the visitor and the architecture, contributing to the evolving narrative of architectural design.


