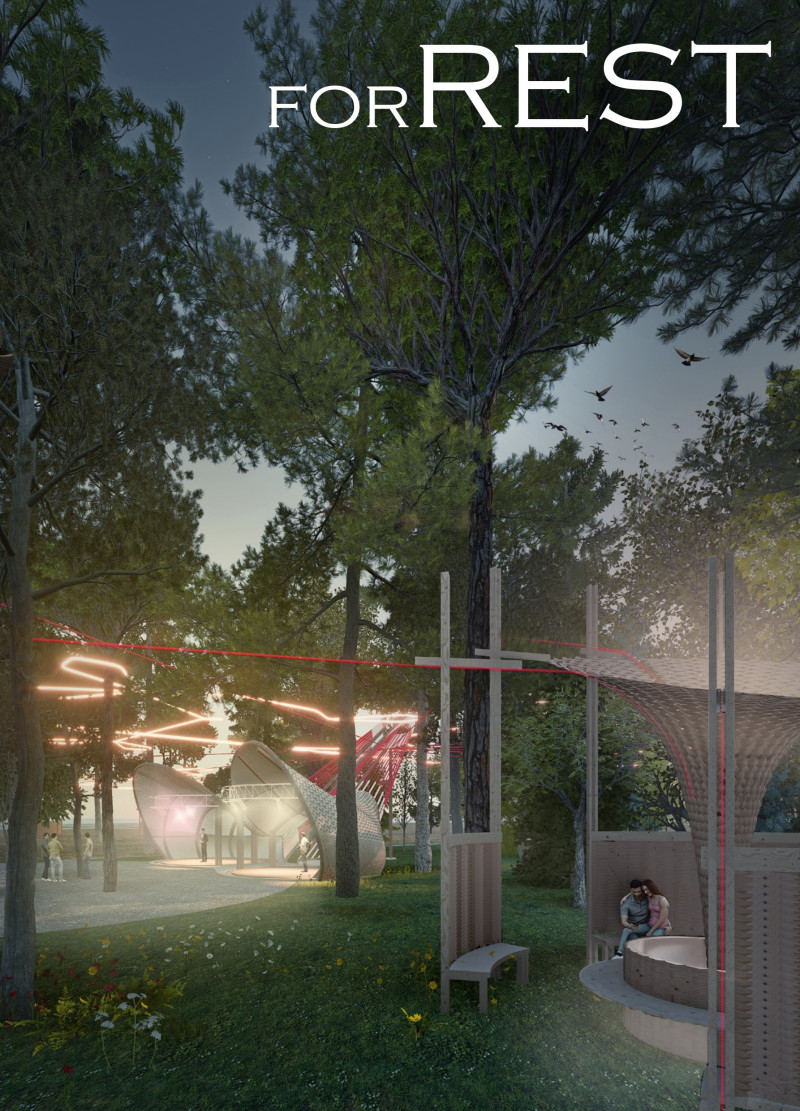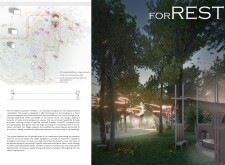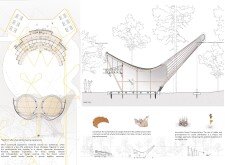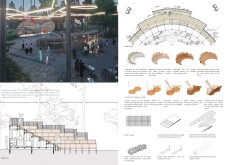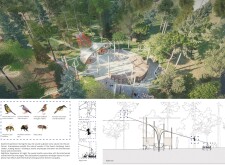5 key facts about this project
**Overview**
The architectural design proposal "forREST" is situated within a forest setting in Latvia and aims to facilitate an interaction between festival participants, nature, and community engagement through thoughtful design. The project incorporates diverse spatial arrangements that support collective activities and personal contemplation, allowing for various user experiences during the Sansusi Festival.
**Architectural Form and Layout**
The design features an interconnected layout including a communal auditorium, a bar, and personal sound booths. The central auditorium serves as a venue for live performances and social gatherings, designed to encourage engagement among attendees. The auditorium’s layout minimizes barriers between performers and the audience, creating an inviting atmosphere. Sound booths, strategically located throughout the forest, provide opportunities for individuals to immerse themselves in both the festival's audio landscape and the natural sounds of the environment.
**Materiality**
The material selection for "forREST" emphasizes a connection with the surrounding landscape and sustainability. Predominantly using wood, the design maintains structural integrity while showcasing natural aesthetics. Rattan is incorporated in furniture and canopies, promoting comfort and flexibility, while water-resistant rope enhances various installations like stages and sound systems, manifesting durability in a natural context. Wooden panels for seating and flooring create a warm ambiance, fostering a sense of belonging within the environment. Through these material choices, the project reinforces an organic feel, supporting both human use and ecological respect.


