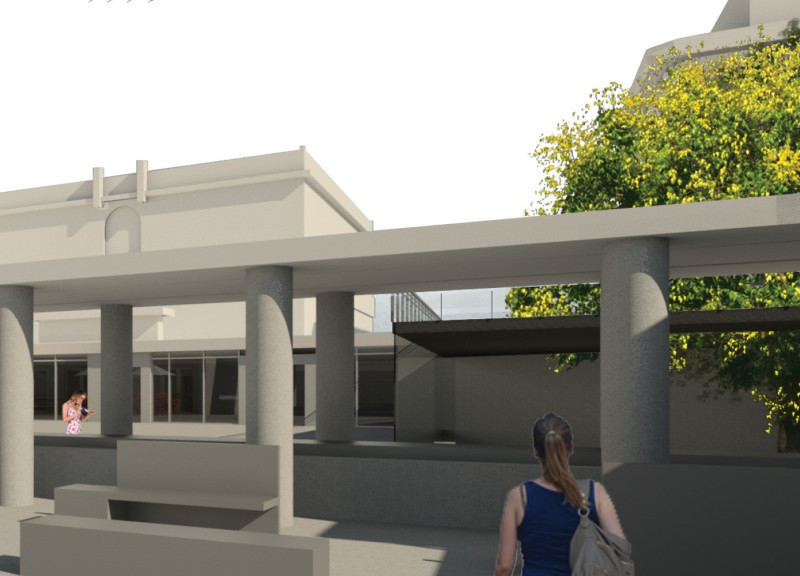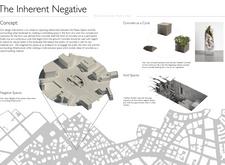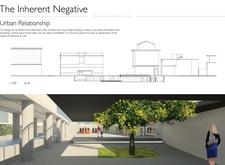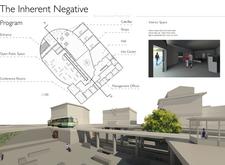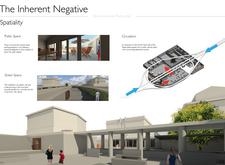5 key facts about this project
### Project Overview
The Concrete Poetry Hall, titled "The Inherent Negative," is located in the urban area surrounding Piazza Galeno in Rome. Its design explores the interplay of negative space and concrete as both a structural and aesthetic component, establishing a dialogue with the surrounding urban fabric. The intent is to create a void within the dense architectural landscape to enhance community interaction and engagement.
### Spatial Strategy and Community Integration
The spatial configuration emphasizes a large central public space that serves as a venue for community activities, artistic performances, and gatherings. This open area is designed for an intimate yet accessible experience, encouraging fluid movement through the hall and providing connections to the surrounding environment. The circulation design prioritizes accessibility, with clear pathways leading to the public zone while ensuring visibility into adjacent spaces, stimulating curiosity and fostering interaction among users.
### Materiality and Innovative Features
Concrete serves as the primary material, reflecting a contemporary understanding of its versatility in architecture. This project employs seeded concrete, integrating organic materials that allow degradation and a return to the ecosystem, thus blurring the boundaries between constructed and natural spaces. The minimalist design language is accentuated by clean lines and simple forms, creating an atmosphere of robustness and refinement. In addition, the incorporation of green elements, such as urban nature installations and outdoor seating, reinforces the balance between built structures and living flora, promoting a harmonious relationship with the urban ecosystem.


