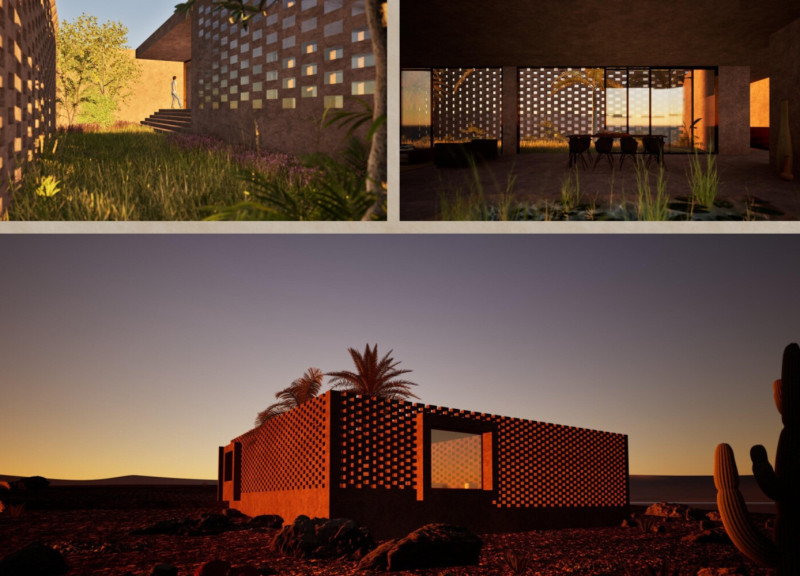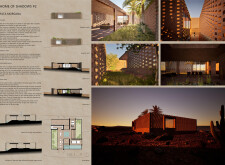5 key facts about this project
**Overview**
Located in the Nevada desert, the design of Home of Shadows #2, developed by Fata Morgana, addresses the challenges of extreme sunlight and high temperatures. The project seeks to create a spatial layout that responds to the arid environment while facilitating interactions among light, shadow, and natural elements. By emphasizing open spaces and a balance between private and communal areas, the design fosters a sense of community within a tranquil setting.
**Spatial Configuration**
The architectural arrangement includes a variety of spaces that enhance both functionality and user experience. Outdoor areas are designed to optimize natural light and airflow, integrating vegetation that contrasts with the desert landscape to create functional microclimates. Intermediate courtyards connect private and public zones, providing transitional spaces that mitigate harsh external conditions while enhancing visual connectivity. The evolving patterns of light and shadow created by the perforated brick façade contribute to a dynamic atmospheric experience throughout the day. Inner spaces are anchored by a central water basin, which not only serves a practical role in cooling but also enriches the interior environment through its aesthetic presence.
**Materiality and Landscaping**
Material choices play a critical role in the project’s identity. Clay bricks form distinctive perforated façades that enable light penetration and insulation, while concrete provides structural and aesthetic support within the interior. Extensive use of glass connects indoor and outdoor environments, reinforcing the relationship between the structure and its surroundings. Native plants are incorporated into the landscaping to ensure resilience and ecological harmony, further integrating the residence into its desert context. This thoughtful selection of materials and landscaping not only enhances aesthetic appeal but also creates an eco-conscious environment that promotes sustainability.



















































