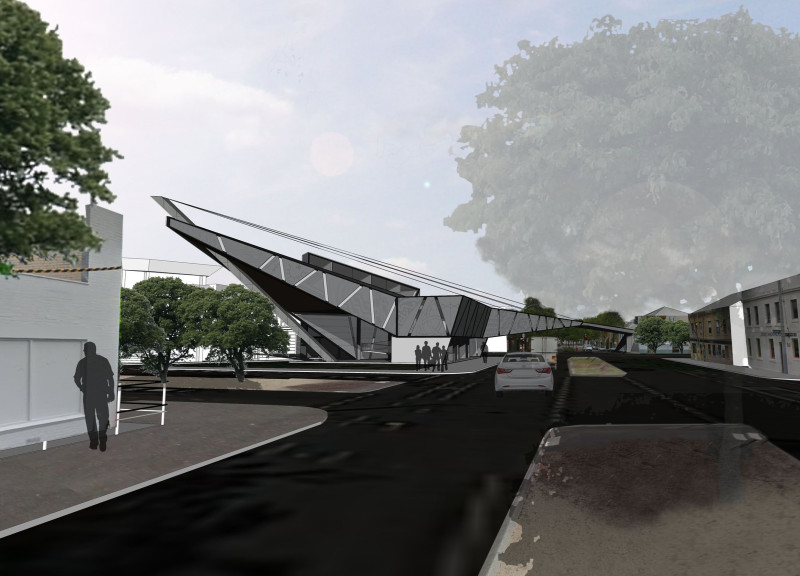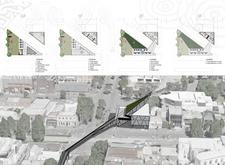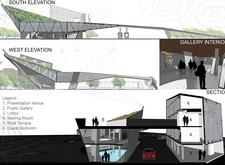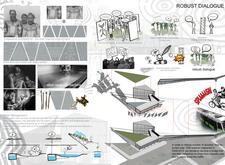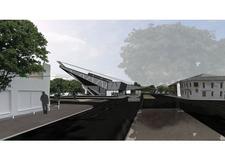5 key facts about this project
## Project Overview
The proposed architectural design is situated in a context that prioritizes community interaction, cultural appreciation, and environmental responsibility. Although the specific location remains unspecified, the design reflects an intention to harmonize with its surroundings while promoting engagement with indigenous Australian art and heritage.
## Spatial Organization
The layout incorporates a clear spatial hierarchy, emphasizing functionality and user experience. The ground floor contains community-focused amenities, including a café, kitchen, and presentation area, designed to foster social interaction. Upper levels are allocated for public galleries and workshops, allowing for diverse creative pursuits, while dedicated guest accommodations offer comfort and accessibility. A rooftop terrace, integrated with planters, provides additional green space in the urban environment, enhancing the overall user experience.
## Material Selection
The materials chosen for the structure emphasize both aesthetic quality and durability. Perforated steel panels, which may feature indigenous patterns, provide visual interest and a cultural connection. Concrete serves as the primary structural material, ensuring stability, while glass façades facilitate natural light and visual communication between spaces. The use of steel frames contributes to the building’s lightweight design without compromising structural integrity. These selections underscore a commitment to creating a contemporary community hub that is both functional and respectful of its ecological context.


